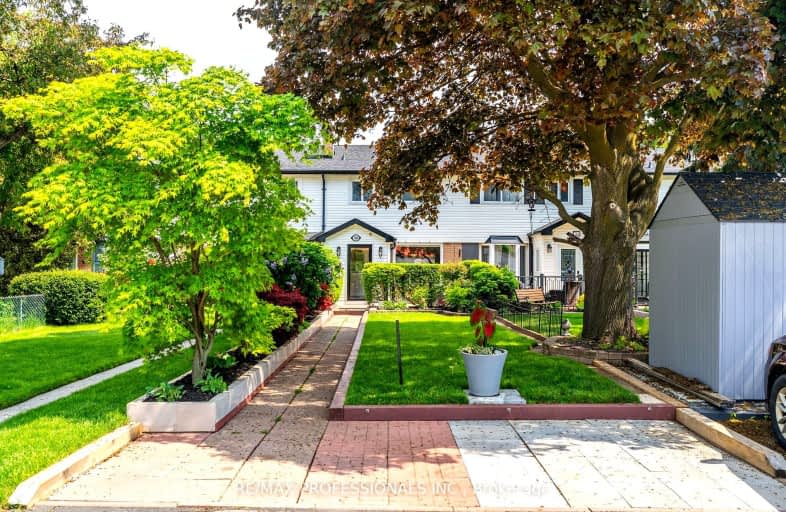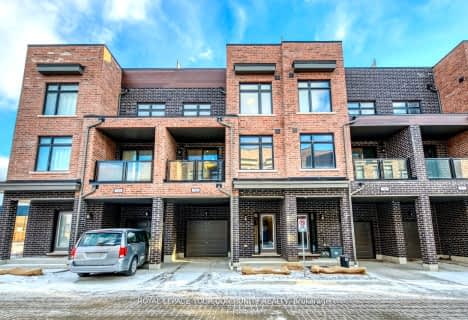Somewhat Walkable
- Some errands can be accomplished on foot.
Some Transit
- Most errands require a car.
Somewhat Bikeable
- Most errands require a car.

Vaughan Willard Public School
Elementary: PublicGlengrove Public School
Elementary: PublicFr Fenelon Catholic School
Elementary: CatholicBayview Heights Public School
Elementary: PublicSir John A Macdonald Public School
Elementary: PublicFrenchman's Bay Public School
Elementary: PublicÉcole secondaire Ronald-Marion
Secondary: PublicArchbishop Denis O'Connor Catholic High School
Secondary: CatholicPine Ridge Secondary School
Secondary: PublicDunbarton High School
Secondary: PublicSt Mary Catholic Secondary School
Secondary: CatholicPickering High School
Secondary: Public-
Adam's Park
2 Rozell Rd, Toronto ON 6.06km -
Port Union Village Common Park
105 Bridgend St, Toronto ON M9C 2Y2 6.61km -
Boxgrove Community Park
14th Ave. & Boxgrove By-Pass, Markham ON 12.51km
-
CIBC
1895 Glenanna Rd (at Kingston Rd.), Pickering ON L1V 7K1 1.79km -
TD Bank Financial Group
15 Westney Rd N (Kingston Rd), Ajax ON L1T 1P4 5.38km -
TD Bank Financial Group
299 Port Union Rd, Scarborough ON M1C 2L3 5.9km
- 3 bath
- 3 bed
- 1100 sqft
703-1865 Pickering Parkway, Pickering, Ontario • L1V 0H2 • Town Centre








