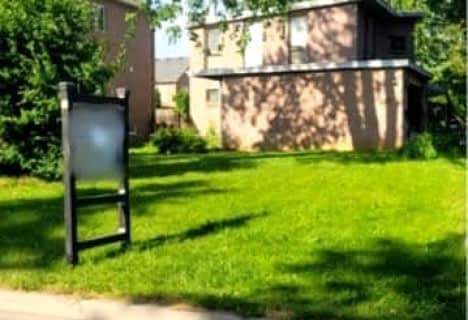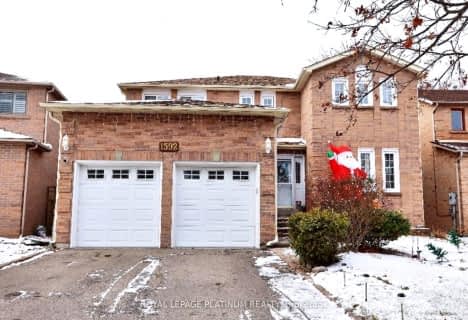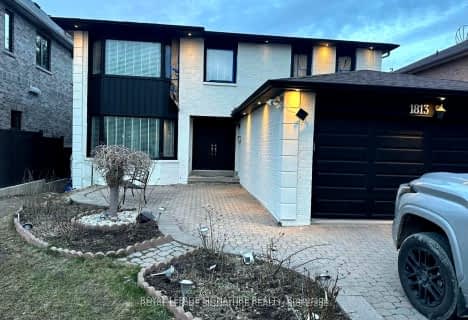Somewhat Walkable
- Some errands can be accomplished on foot.
59
/100
Some Transit
- Most errands require a car.
39
/100
Somewhat Bikeable
- Most errands require a car.
40
/100

Fairport Beach Public School
Elementary: Public
1.93 km
Vaughan Willard Public School
Elementary: Public
2.32 km
Fr Fenelon Catholic School
Elementary: Catholic
1.83 km
Bayview Heights Public School
Elementary: Public
1.05 km
Sir John A Macdonald Public School
Elementary: Public
0.89 km
Frenchman's Bay Public School
Elementary: Public
1.26 km
École secondaire Ronald-Marion
Secondary: Public
4.64 km
Sir Oliver Mowat Collegiate Institute
Secondary: Public
6.27 km
Pine Ridge Secondary School
Secondary: Public
3.70 km
Dunbarton High School
Secondary: Public
2.53 km
St Mary Catholic Secondary School
Secondary: Catholic
3.39 km
Pickering High School
Secondary: Public
4.87 km
-
Adam's Park
2 Rozell Rd, Toronto ON 5.58km -
Boxgrove Community Park
14th Ave. & Boxgrove By-Pass, Markham ON 12.31km -
Baycliffe Park
67 Baycliffe Dr, Whitby ON L1P 1W7 12.82km
-
TD Bank Financial Group
15 Westney Rd N (Kingston Rd), Ajax ON L1T 1P4 5.87km -
RBC Royal Bank
865 Milner Ave (Morningside), Scarborough ON M1B 5N6 9.14km -
CIBC
510 Copper Creek Dr (Donald Cousins Parkway), Markham ON L6B 0S1 11.76km











