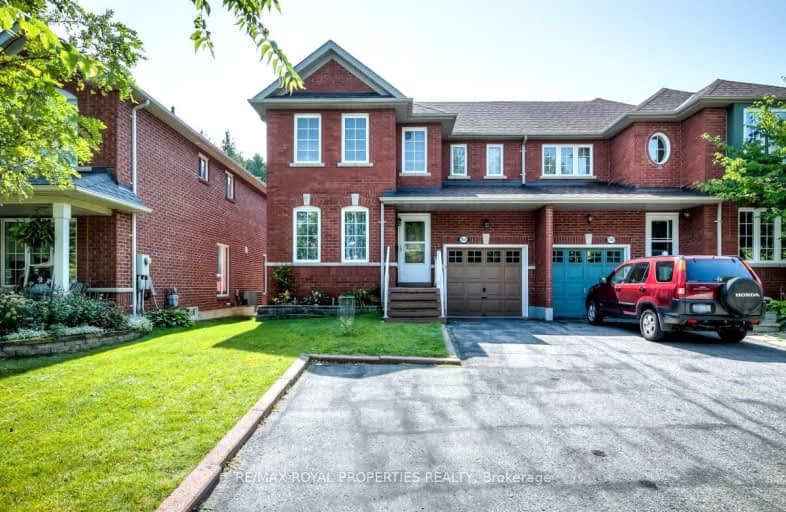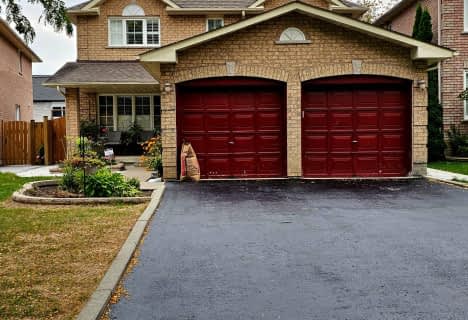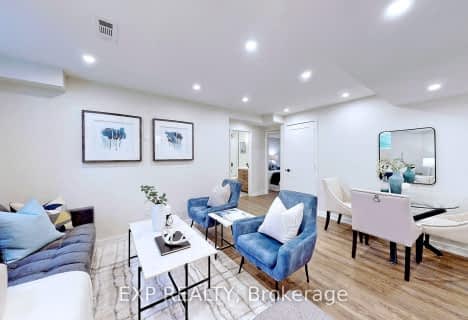Car-Dependent
- Almost all errands require a car.
Some Transit
- Most errands require a car.
Somewhat Bikeable
- Most errands require a car.

Altona Forest Public School
Elementary: PublicGandatsetiagon Public School
Elementary: PublicHighbush Public School
Elementary: PublicSt Isaac Jogues Catholic School
Elementary: CatholicWilliam Dunbar Public School
Elementary: PublicSt Elizabeth Seton Catholic School
Elementary: CatholicÉcole secondaire Ronald-Marion
Secondary: PublicSir Oliver Mowat Collegiate Institute
Secondary: PublicPine Ridge Secondary School
Secondary: PublicDunbarton High School
Secondary: PublicSt Mary Catholic Secondary School
Secondary: CatholicPickering High School
Secondary: Public-
Rouge National Urban Park
Zoo Rd, Toronto ON M1B 5W8 4.65km -
Adam's Park
2 Rozell Rd, Toronto ON 6.23km -
Cornell Community Park
371 Cornell Centre Blvd, Markham ON L6B 0R1 9.36km
-
RBC Royal Bank
60 Copper Creek Dr, Markham ON L6B 0P2 8.63km -
TD Bank Financial Group
7670 Markham Rd, Markham ON L3S 4S1 10.42km -
TD Bank Financial Group
1571 Sandhurst Cir (at McCowan Rd.), Scarborough ON M1V 1V2 12.14km
- 1 bath
- 2 bed
- 1500 sqft
Bsmt-1089 Orenda Street, Pickering, Ontario • L1X 2R2 • Rural Pickering














