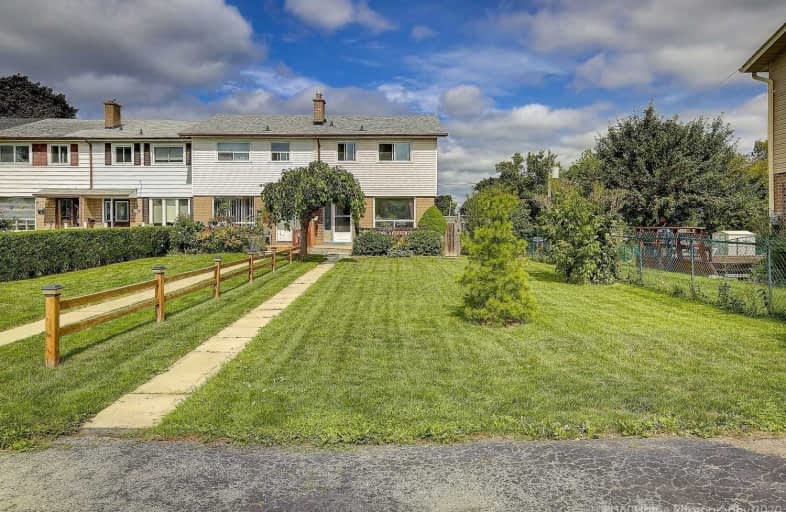Sold on Sep 20, 2020
Note: Property is not currently for sale or for rent.

-
Type: Att/Row/Twnhouse
-
Style: 2-Storey
-
Lot Size: 30.2 x 194.27 Feet
-
Age: No Data
-
Taxes: $4,012 per year
-
Days on Site: 9 Days
-
Added: Sep 10, 2020 (1 week on market)
-
Updated:
-
Last Checked: 3 months ago
-
MLS®#: E4909090
-
Listed By: Coldwell banker the real estate centre, brokerage
Location, Location! A Gem!!!Sought After Fairport/Frenchman's Bay Neighbourhood. A Solid End Unit Freehold Town Home On An Unusually Large/ Dbl. Lot. Walk Out From The Kitchen To A Large Covered Patio- For Outdoor Entertainment. Fully Fenced Yard, Backs On To A Park. Features: - Schools, Pickering Town Cent.,Pickering Go, Pickering Bus Term., Access To Hwy 401, Walking Distance To Lake Trails And Shops, Mariana, Rec. Centres, Frenchman's Bay/Lake
Extras
Existing: -Fridge, -Microwave,-Washing Machine,-Gas Stove/Oven, -Cent. Vac,-Window Cov. -Ceiling Fans- As Is Cond.. Roof Approx. 2015 (Except Back Porch), -Hwt, -Heating, Central Air Cond. Syst.,(2017 As Per Seller). No Maintenance Fee!
Property Details
Facts for 726A Krosno Boulevard, Pickering
Status
Days on Market: 9
Last Status: Sold
Sold Date: Sep 20, 2020
Closed Date: Nov 04, 2020
Expiry Date: Jan 31, 2021
Sold Price: $530,000
Unavailable Date: Sep 20, 2020
Input Date: Sep 11, 2020
Property
Status: Sale
Property Type: Att/Row/Twnhouse
Style: 2-Storey
Area: Pickering
Community: Bay Ridges
Availability Date: Tba
Inside
Bedrooms: 3
Bathrooms: 2
Kitchens: 1
Rooms: 7
Den/Family Room: No
Air Conditioning: Central Air
Fireplace: No
Laundry Level: Lower
Central Vacuum: Y
Washrooms: 2
Building
Basement: Finished
Heat Type: Forced Air
Heat Source: Gas
Exterior: Brick
Exterior: Vinyl Siding
UFFI: No
Water Supply: Municipal
Special Designation: Unknown
Other Structures: Garden Shed
Parking
Driveway: Private
Garage Type: None
Covered Parking Spaces: 3
Total Parking Spaces: 3
Fees
Tax Year: 2020
Tax Legal Description: Pcl Block-U-14 Sec M15; Pt Blk "U" Pl M15 Pt 15, 4
Taxes: $4,012
Highlights
Feature: Lake/Pond
Feature: Park
Feature: Public Transit
Feature: Rec Centre
Feature: School
Land
Cross Street: Bailey/Liverpool
Municipality District: Pickering
Fronting On: North
Pool: None
Sewer: Sewers
Lot Depth: 194.27 Feet
Lot Frontage: 30.2 Feet
Zoning: Res
Additional Media
- Virtual Tour: https://www.360homephoto.com/e209103/
Rooms
Room details for 726A Krosno Boulevard, Pickering
| Type | Dimensions | Description |
|---|---|---|
| Kitchen Main | 4.32 x 5.16 | Linoleum, Eat-In Kitchen, W/O To Yard |
| Living Main | 4.87 x 6.79 | Wood Floor, O/Looks Frontyard |
| Dining Main | - | Wood Floor, Combined W/Living, O/Looks Frontyard |
| Master 2nd | 3.80 x 5.18 | Wood Floor, Double Closet, O/Looks Frontyard |
| 2nd Br 2nd | 2.90 x 4.60 | Wood Floor, O/Looks Backyard, Large Closet |
| 3rd Br 2nd | 2.30 x 3.60 | Wood Floor, Large Closet |
| Rec Bsmt | 6.68 x 4.08 | Broadloom, Wet Bar |
| Laundry Bsmt | - | |
| Bathroom Main | - | 2 Pc Bath |
| XXXXXXXX | XXX XX, XXXX |
XXXX XXX XXXX |
$XXX,XXX |
| XXX XX, XXXX |
XXXXXX XXX XXXX |
$XXX,XXX | |
| XXXXXXXX | XXX XX, XXXX |
XXXX XXX XXXX |
$XXX,XXX |
| XXX XX, XXXX |
XXXXXX XXX XXXX |
$XXX,XXX |
| XXXXXXXX XXXX | XXX XX, XXXX | $530,000 XXX XXXX |
| XXXXXXXX XXXXXX | XXX XX, XXXX | $538,000 XXX XXXX |
| XXXXXXXX XXXX | XXX XX, XXXX | $474,000 XXX XXXX |
| XXXXXXXX XXXXXX | XXX XX, XXXX | $369,000 XXX XXXX |

Vaughan Willard Public School
Elementary: PublicGlengrove Public School
Elementary: PublicFr Fenelon Catholic School
Elementary: CatholicBayview Heights Public School
Elementary: PublicSir John A Macdonald Public School
Elementary: PublicFrenchman's Bay Public School
Elementary: PublicÉcole secondaire Ronald-Marion
Secondary: PublicArchbishop Denis O'Connor Catholic High School
Secondary: CatholicPine Ridge Secondary School
Secondary: PublicDunbarton High School
Secondary: PublicSt Mary Catholic Secondary School
Secondary: CatholicPickering High School
Secondary: Public

