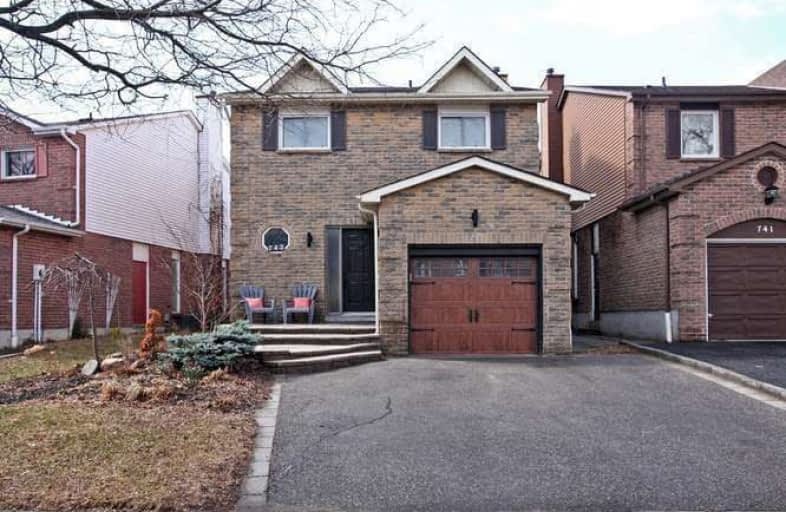
Fairport Beach Public School
Elementary: Public
1.54 km
Fr Fenelon Catholic School
Elementary: Catholic
1.23 km
Gandatsetiagon Public School
Elementary: Public
1.23 km
Highbush Public School
Elementary: Public
0.92 km
William Dunbar Public School
Elementary: Public
1.44 km
St Elizabeth Seton Catholic School
Elementary: Catholic
1.32 km
École secondaire Ronald-Marion
Secondary: Public
4.76 km
Sir Oliver Mowat Collegiate Institute
Secondary: Public
5.68 km
Pine Ridge Secondary School
Secondary: Public
3.18 km
Dunbarton High School
Secondary: Public
0.65 km
St Mary Catholic Secondary School
Secondary: Catholic
1.20 km
Pickering High School
Secondary: Public
5.74 km














