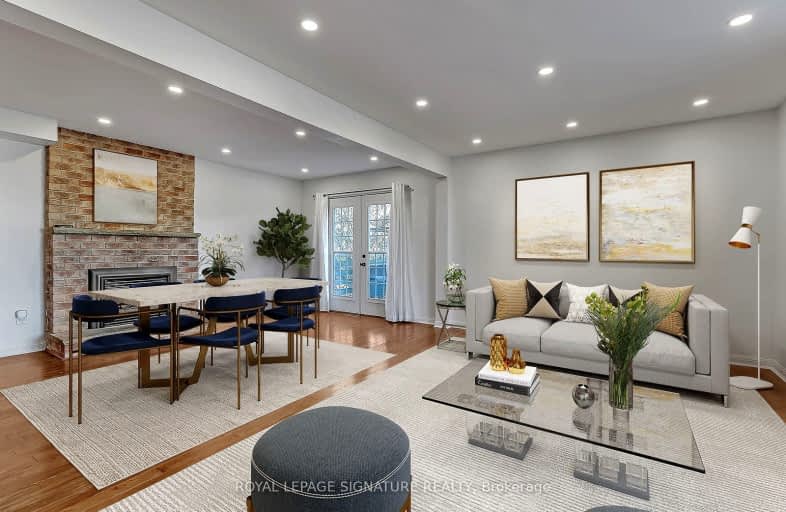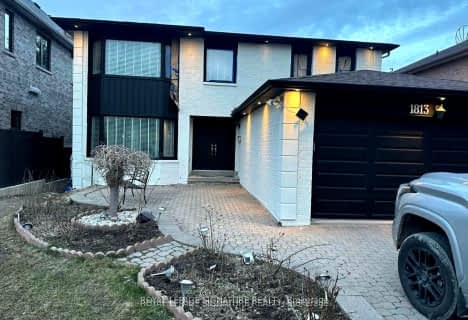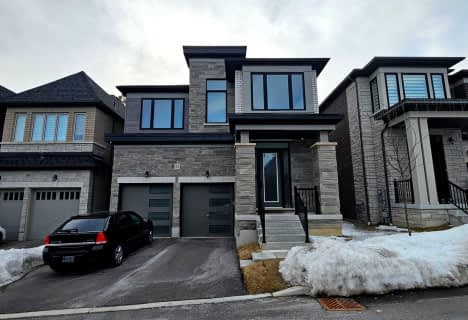Somewhat Walkable
- Some errands can be accomplished on foot.
62
/100
Some Transit
- Most errands require a car.
45
/100
Somewhat Bikeable
- Almost all errands require a car.
21
/100

Rosebank Road Public School
Elementary: Public
1.04 km
Fairport Beach Public School
Elementary: Public
0.12 km
Fr Fenelon Catholic School
Elementary: Catholic
0.28 km
Highbush Public School
Elementary: Public
1.96 km
Frenchman's Bay Public School
Elementary: Public
0.76 km
St Elizabeth Seton Catholic School
Elementary: Catholic
2.19 km
École secondaire Ronald-Marion
Secondary: Public
5.82 km
Sir Oliver Mowat Collegiate Institute
Secondary: Public
4.57 km
Pine Ridge Secondary School
Secondary: Public
4.41 km
Dunbarton High School
Secondary: Public
1.06 km
St Mary Catholic Secondary School
Secondary: Catholic
2.59 km
Pickering High School
Secondary: Public
6.49 km
-
Rouge National Urban Park
Zoo Rd, Toronto ON M1B 5W8 4.83km -
Guildwood Park
201 Guildwood Pky, Toronto ON M1E 1P5 9.8km -
Milliken Park
5555 Steeles Ave E (btwn McCowan & Middlefield Rd.), Scarborough ON M9L 1S7 12.96km
-
BMO Bank of Montreal
1360 Kingston Rd (Hwy 2 & Glenanna Road), Pickering ON L1V 3B4 3.34km -
RBC Royal Bank
60 Copper Creek Dr, Markham ON L6B 0P2 11.19km -
TD Bank Financial Group
7670 Markham Rd, Markham ON L3S 4S1 12.4km






