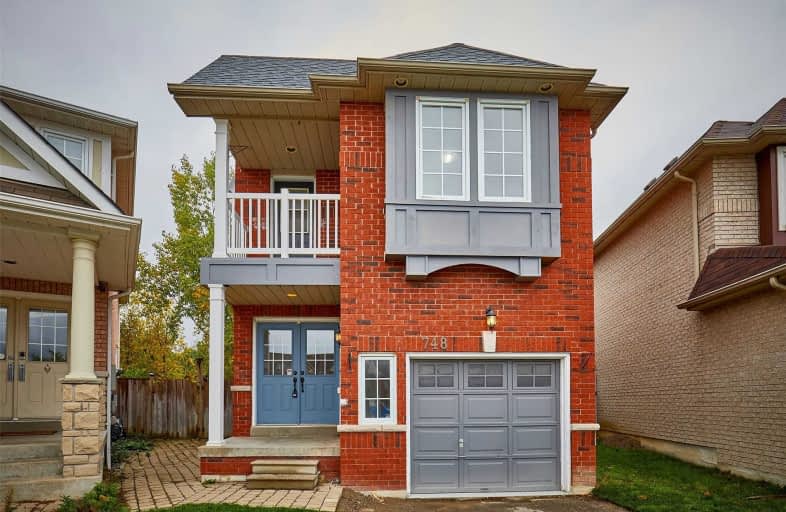
Vaughan Willard Public School
Elementary: Public
1.87 km
Altona Forest Public School
Elementary: Public
1.51 km
Gandatsetiagon Public School
Elementary: Public
0.57 km
Highbush Public School
Elementary: Public
1.45 km
William Dunbar Public School
Elementary: Public
1.52 km
St Elizabeth Seton Catholic School
Elementary: Catholic
1.61 km
École secondaire Ronald-Marion
Secondary: Public
4.27 km
Sir Oliver Mowat Collegiate Institute
Secondary: Public
6.94 km
Pine Ridge Secondary School
Secondary: Public
2.56 km
Dunbarton High School
Secondary: Public
2.17 km
St Mary Catholic Secondary School
Secondary: Catholic
0.60 km
Pickering High School
Secondary: Public
5.68 km













