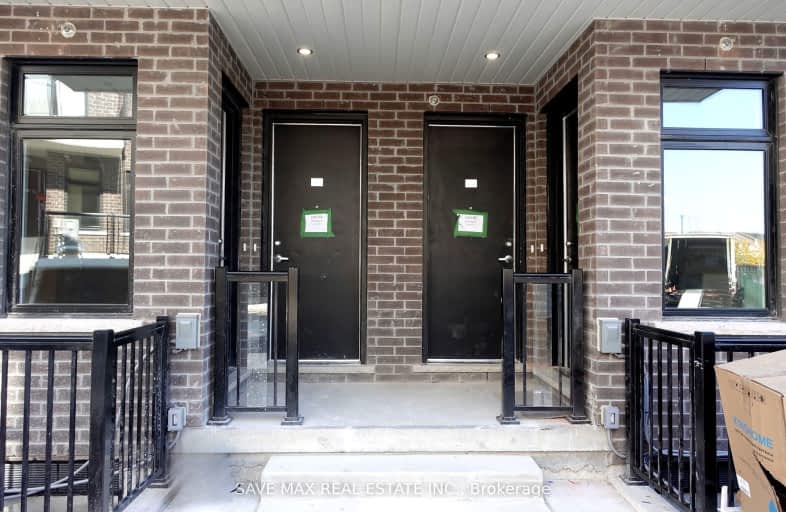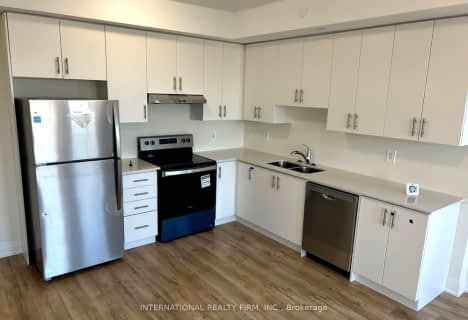Car-Dependent
- Almost all errands require a car.

Rosebank Road Public School
Elementary: PublicFairport Beach Public School
Elementary: PublicFr Fenelon Catholic School
Elementary: CatholicGandatsetiagon Public School
Elementary: PublicHighbush Public School
Elementary: PublicFrenchman's Bay Public School
Elementary: PublicÉcole secondaire Ronald-Marion
Secondary: PublicSir Oliver Mowat Collegiate Institute
Secondary: PublicPine Ridge Secondary School
Secondary: PublicDunbarton High School
Secondary: PublicSt Mary Catholic Secondary School
Secondary: CatholicPickering High School
Secondary: Public-
Rouge National Urban Park
Zoo Rd, Toronto ON M1B 5W8 4.61km -
Guildwood Park
201 Guildwood Pky, Toronto ON M1E 1P5 10.37km -
Milliken Park
5555 Steeles Ave E (btwn McCowan & Middlefield Rd.), Scarborough ON M9L 1S7 12.68km
-
BMO Bank of Montreal
1360 Kingston Rd (Hwy 2 & Glenanna Road), Pickering ON L1V 3B4 2.77km -
RBC Royal Bank
60 Copper Creek Dr, Markham ON L6B 0P2 10.58km -
TD Bank Financial Group
7670 Markham Rd, Markham ON L3S 4S1 11.94km
- 2 bath
- 3 bed
- 1000 sqft
40-1775 Valley Farm Road, Pickering, Ontario • L1V 7J9 • Town Centre











