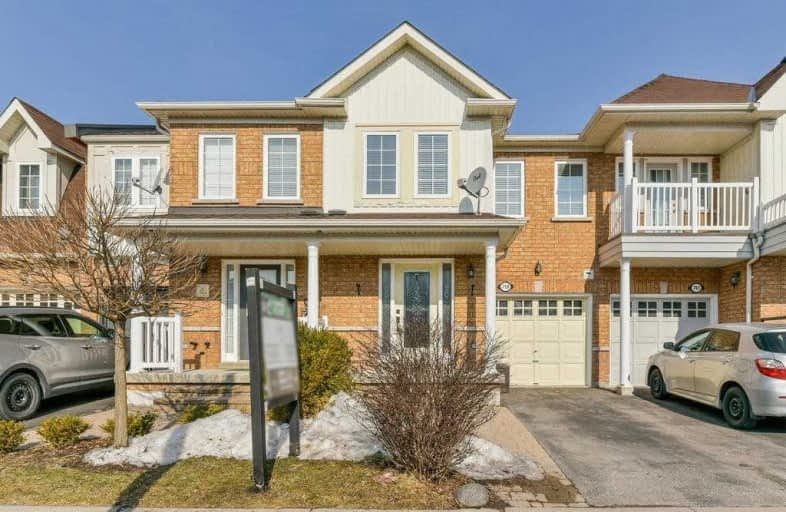Sold on Mar 26, 2019
Note: Property is not currently for sale or for rent.

-
Type: Att/Row/Twnhouse
-
Style: 2-Storey
-
Size: 2000 sqft
-
Lot Size: 19.69 x 109.91 Feet
-
Age: 6-15 years
-
Taxes: $4,866 per year
-
Days on Site: 5 Days
-
Added: Sep 07, 2019 (5 days on market)
-
Updated:
-
Last Checked: 2 months ago
-
MLS®#: E4389884
-
Listed By: Royal lepage terrequity realty, brokerage
Spacious, Well Maintained, Free Hold Town Home. Main Floor Boasts Eat-In Kitchen, Backs On To Green Space. No Neighbours Behind! Living/Dining Combination Used As Family Room Area. Beautiful Oak Staircase Leads You Upstairs To Large Master Retreat With Ensuite & Walk-In Closet, 2nd Bdrm W/ Semi-Ensuite & Walk-In Closet. No Carpet In Home! Basement W/ Large Windows In Rec Room, W/ Additional Separate Rm. 4th-3 Pc Bathroom In Bsmt. Large Walk-In Pantry.
Extras
Fridge, Stove, Washer, Dryer, B/I Dishwaser, All Elfs, Drapes, Central Air, Central Vac (As Is), Shed In Backyard (Has Power).Exclude All Drapes
Property Details
Facts for 759 Sunbird Trail, Pickering
Status
Days on Market: 5
Last Status: Sold
Sold Date: Mar 26, 2019
Closed Date: Jun 06, 2019
Expiry Date: Aug 21, 2019
Sold Price: $620,000
Unavailable Date: Mar 26, 2019
Input Date: Mar 21, 2019
Property
Status: Sale
Property Type: Att/Row/Twnhouse
Style: 2-Storey
Size (sq ft): 2000
Age: 6-15
Area: Pickering
Community: Amberlea
Availability Date: Tba
Inside
Bedrooms: 3
Bathrooms: 3
Kitchens: 1
Rooms: 9
Den/Family Room: Yes
Air Conditioning: Central Air
Fireplace: No
Washrooms: 3
Building
Basement: Finished
Heat Type: Forced Air
Heat Source: Grnd Srce
Exterior: Alum Siding
Exterior: Brick
Water Supply: Municipal
Special Designation: Unknown
Parking
Driveway: Mutual
Garage Spaces: 1
Garage Type: Attached
Covered Parking Spaces: 1
Total Parking Spaces: 2
Fees
Tax Year: 2018
Tax Legal Description: Pt Blk 71 Pl 40M2208, Pt 7 Pl 40R23025
Taxes: $4,866
Land
Cross Street: Whites/Finch
Municipality District: Pickering
Fronting On: North
Pool: None
Sewer: Sewers
Lot Depth: 109.91 Feet
Lot Frontage: 19.69 Feet
Additional Media
- Virtual Tour: https://tours.jeffreygunn.com/1256794?idx=1
Rooms
Room details for 759 Sunbird Trail, Pickering
| Type | Dimensions | Description |
|---|---|---|
| Living Main | 3.34 x 5.76 | Hardwood Floor |
| Dining Main | 3.65 x 3.11 | Hardwood Floor, W/O To Patio |
| Kitchen Main | 3.76 x 2.63 | Eat-In Kitchen, Pantry |
| Master 2nd | 4.13 x 6.17 | Hardwood Floor, 4 Pc Ensuite |
| 2nd Br 2nd | 2.82 x 4.95 | Hardwood Floor, Semi Ensuite, W/I Closet |
| 3rd Br 2nd | 2.84 x 3.69 | Hardwood Floor |
| Office 2nd | 2.82 x 2.99 | Hardwood Floor |
| Rec Bsmt | 3.34 x 5.62 | Laminate |
| Rec Bsmt | 2.52 x 3.12 | Laminate |
| XXXXXXXX | XXX XX, XXXX |
XXXX XXX XXXX |
$XXX,XXX |
| XXX XX, XXXX |
XXXXXX XXX XXXX |
$XXX,XXX | |
| XXXXXXXX | XXX XX, XXXX |
XXXX XXX XXXX |
$XXX,XXX |
| XXX XX, XXXX |
XXXXXX XXX XXXX |
$XXX,XXX |
| XXXXXXXX XXXX | XXX XX, XXXX | $620,000 XXX XXXX |
| XXXXXXXX XXXXXX | XXX XX, XXXX | $589,900 XXX XXXX |
| XXXXXXXX XXXX | XXX XX, XXXX | $500,000 XXX XXXX |
| XXXXXXXX XXXXXX | XXX XX, XXXX | $469,900 XXX XXXX |

Westcreek Public School
Elementary: PublicAltona Forest Public School
Elementary: PublicGandatsetiagon Public School
Elementary: PublicHighbush Public School
Elementary: PublicWilliam Dunbar Public School
Elementary: PublicSt Elizabeth Seton Catholic School
Elementary: CatholicÉcole secondaire Ronald-Marion
Secondary: PublicSir Oliver Mowat Collegiate Institute
Secondary: PublicPine Ridge Secondary School
Secondary: PublicDunbarton High School
Secondary: PublicSt Mary Catholic Secondary School
Secondary: CatholicPickering High School
Secondary: Public

