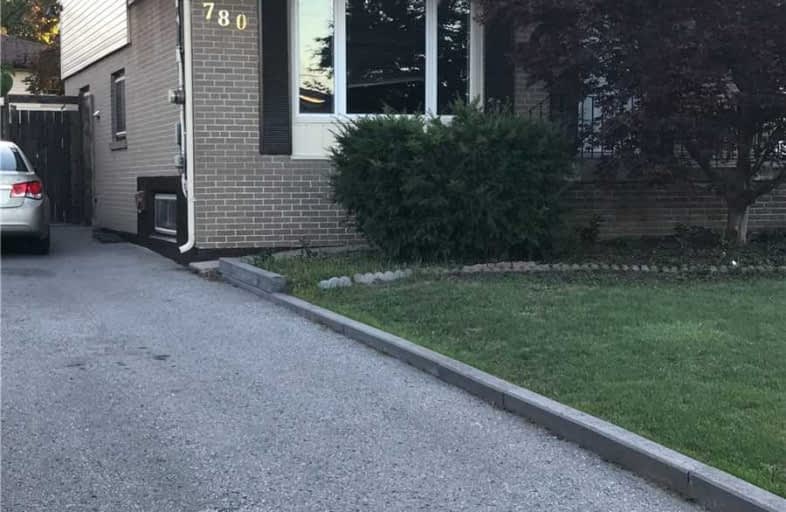
Rosebank Road Public School
Elementary: Public
1.40 km
Fairport Beach Public School
Elementary: Public
0.35 km
Fr Fenelon Catholic School
Elementary: Catholic
0.16 km
Highbush Public School
Elementary: Public
1.97 km
Frenchman's Bay Public School
Elementary: Public
0.50 km
William Dunbar Public School
Elementary: Public
2.43 km
École secondaire Ronald-Marion
Secondary: Public
5.49 km
Sir Oliver Mowat Collegiate Institute
Secondary: Public
4.92 km
Pine Ridge Secondary School
Secondary: Public
4.11 km
Dunbarton High School
Secondary: Public
1.09 km
St Mary Catholic Secondary School
Secondary: Catholic
2.50 km
Pickering High School
Secondary: Public
6.14 km




