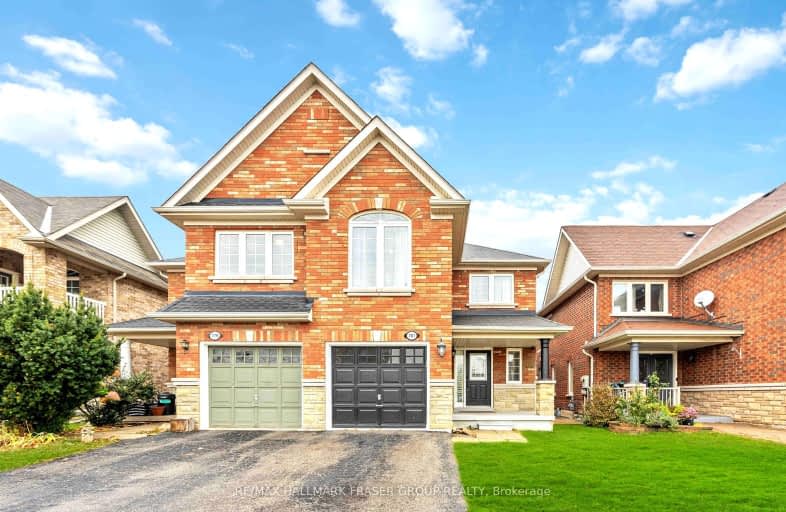
3D Walkthrough
Car-Dependent
- Almost all errands require a car.
14
/100
Some Transit
- Most errands require a car.
32
/100
Somewhat Bikeable
- Most errands require a car.
30
/100

Westcreek Public School
Elementary: Public
2.62 km
Altona Forest Public School
Elementary: Public
1.87 km
Gandatsetiagon Public School
Elementary: Public
1.18 km
Highbush Public School
Elementary: Public
1.94 km
William Dunbar Public School
Elementary: Public
2.03 km
St Elizabeth Seton Catholic School
Elementary: Catholic
2.00 km
École secondaire Ronald-Marion
Secondary: Public
4.38 km
Sir Oliver Mowat Collegiate Institute
Secondary: Public
7.34 km
Pine Ridge Secondary School
Secondary: Public
2.71 km
Dunbarton High School
Secondary: Public
2.73 km
St Mary Catholic Secondary School
Secondary: Catholic
1.16 km
Pickering High School
Secondary: Public
5.91 km




