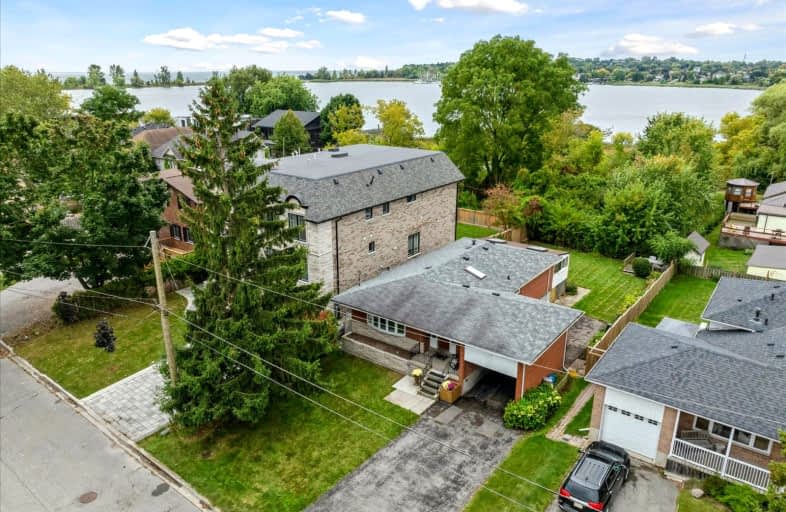
Video Tour
Somewhat Walkable
- Some errands can be accomplished on foot.
52
/100
Some Transit
- Most errands require a car.
41
/100
Somewhat Bikeable
- Most errands require a car.
39
/100

Fairport Beach Public School
Elementary: Public
1.84 km
Vaughan Willard Public School
Elementary: Public
2.22 km
Fr Fenelon Catholic School
Elementary: Catholic
1.73 km
Bayview Heights Public School
Elementary: Public
1.09 km
Sir John A Macdonald Public School
Elementary: Public
0.99 km
Frenchman's Bay Public School
Elementary: Public
1.18 km
École secondaire Ronald-Marion
Secondary: Public
4.62 km
Sir Oliver Mowat Collegiate Institute
Secondary: Public
6.22 km
Pine Ridge Secondary School
Secondary: Public
3.63 km
Dunbarton High School
Secondary: Public
2.42 km
St Mary Catholic Secondary School
Secondary: Catholic
3.27 km
Pickering High School
Secondary: Public
4.89 km
-
Rouge National Urban Park
Zoo Rd, Toronto ON M1B 5W8 6.57km -
Guildwood Park
201 Guildwood Pky, Toronto ON M1E 1P5 11.52km -
Reesor Park
ON 14.53km
-
BMO Bank of Montreal
1360 Kingston Rd (Hwy 2 & Glenanna Road), Pickering ON L1V 3B4 2.13km -
TD Bank Financial Group
80 Copper Creek Dr, Markham ON L6B 0P2 12.43km -
RBC Royal Bank
60 Copper Creek Dr, Markham ON L6B 0P2 12.45km













