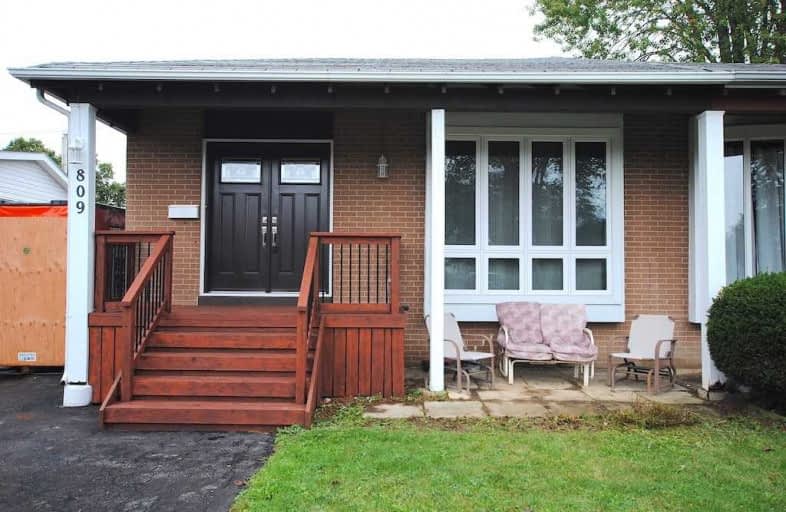Sold on Oct 18, 2019
Note: Property is not currently for sale or for rent.

-
Type: Semi-Detached
-
Style: Bungalow-Raised
-
Size: 700 sqft
-
Lot Size: 35 x 100 Feet
-
Age: 51-99 years
-
Taxes: $3,826 per year
-
Days on Site: 15 Days
-
Added: Oct 18, 2019 (2 weeks on market)
-
Updated:
-
Last Checked: 3 months ago
-
MLS®#: E4602256
-
Listed By: Coldwell banker momentum realty, brokerage
Beautiful Semi-Detached 3+1 Bedroom, 2 Bath Home With Double Wide Driveway, Original Hardwood Floors, And In-Law/Basement Apartment Potential. Updates Include Central Air (2015), Front Door, Porch And Window (2014), Carpet (2017), Electrical Panel (2017).
Extras
**Interboard Listing: Niagara Association Of Realtors**
Property Details
Facts for 809 Krosno Boulevard, Pickering
Status
Days on Market: 15
Last Status: Sold
Sold Date: Oct 18, 2019
Closed Date: Nov 15, 2019
Expiry Date: Jan 31, 2020
Sold Price: $549,000
Unavailable Date: Oct 18, 2019
Input Date: Oct 08, 2019
Prior LSC: Listing with no contract changes
Property
Status: Sale
Property Type: Semi-Detached
Style: Bungalow-Raised
Size (sq ft): 700
Age: 51-99
Area: Pickering
Community: Bay Ridges
Availability Date: Flexible
Inside
Bedrooms: 3
Bedrooms Plus: 1
Bathrooms: 2
Kitchens: 1
Kitchens Plus: 1
Rooms: 6
Den/Family Room: Yes
Air Conditioning: Central Air
Fireplace: No
Washrooms: 2
Building
Basement: Finished
Basement 2: Full
Heat Type: Forced Air
Heat Source: Gas
Exterior: Brick Front
Exterior: Other
Water Supply: Municipal
Special Designation: Unknown
Parking
Driveway: Pvt Double
Garage Type: None
Covered Parking Spaces: 5
Total Parking Spaces: 5
Fees
Tax Year: 2019
Tax Legal Description: Pcl 964-2, Sec M12; (Contact La For Full Descript)
Taxes: $3,826
Highlights
Feature: Public Trans
Feature: School
Land
Cross Street: S On Krosno From Bay
Municipality District: Pickering
Fronting On: East
Pool: None
Sewer: Sewers
Lot Depth: 100 Feet
Lot Frontage: 35 Feet
Zoning: Rm1
Rooms
Room details for 809 Krosno Boulevard, Pickering
| Type | Dimensions | Description |
|---|---|---|
| Kitchen Main | 2.82 x 4.34 | |
| Living Main | 4.06 x 6.86 | Combined W/Dining |
| Master Main | 3.07 x 4.37 | |
| 2nd Br Main | 2.36 x 3.81 | |
| 3rd Br Main | 2.59 x 2.82 | |
| 4th Br Bsmt | 3.40 x 4.42 | |
| Kitchen Bsmt | 3.23 x 5.61 | |
| Living Bsmt | 3.38 x 6.48 | |
| Utility Bsmt | 3.38 x 5.66 |
| XXXXXXXX | XXX XX, XXXX |
XXXX XXX XXXX |
$XXX,XXX |
| XXX XX, XXXX |
XXXXXX XXX XXXX |
$XXX,XXX |
| XXXXXXXX XXXX | XXX XX, XXXX | $549,000 XXX XXXX |
| XXXXXXXX XXXXXX | XXX XX, XXXX | $549,900 XXX XXXX |

Vaughan Willard Public School
Elementary: PublicGlengrove Public School
Elementary: PublicBayview Heights Public School
Elementary: PublicSir John A Macdonald Public School
Elementary: PublicFrenchman's Bay Public School
Elementary: PublicWilliam Dunbar Public School
Elementary: PublicÉcole secondaire Ronald-Marion
Secondary: PublicAjax High School
Secondary: PublicPine Ridge Secondary School
Secondary: PublicDunbarton High School
Secondary: PublicSt Mary Catholic Secondary School
Secondary: CatholicPickering High School
Secondary: Public

