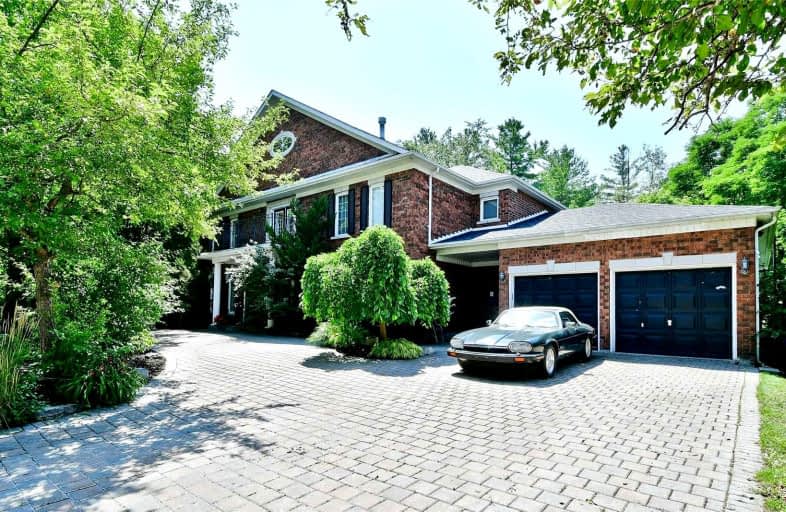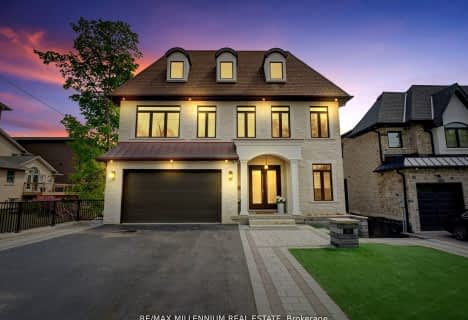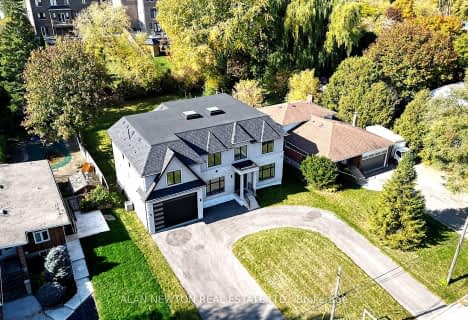Removed on Sep 21, 2022
Note: Property is not currently for sale or for rent.

-
Type: Detached
-
Style: 2-Storey
-
Size: 5000 sqft
-
Lot Size: 98.43 x 114.83 Feet
-
Age: No Data
-
Taxes: $16,816 per year
-
Days on Site: 40 Days
-
Added: Aug 12, 2022 (1 month on market)
-
Updated:
-
Last Checked: 3 months ago
-
MLS®#: E5730576
-
Listed By: Re/max hallmark fraser group realty, brokerage
This Custom Built Estate Home In The Prestigious Tall Trees Community In Pickering Radiates Luxury. Step Through The Premium Double Doors Into A Grand Foyer With Solid Wood Spiral Stairs. Sunken Living Room, With Crown Moulding & A Second Family Room With A Built-In Speaker. The Eat-In Kitchen Including A Wolf Stove And Double-Sided Gas Fireplace Offers A Warm Ambience Whether You're Cooking Or Relaxing. Walk Up The Stairs To A Sunlit Loft & 4 Large Bedrooms All Inclusive Of Ensuite Baths. The Gorgeous Backyard Backs Onto The Rouge River & Features An In-Ground Pool. This Property Radiates Fun & Serenity! The Ravine Behind Offers An Exclusive Environment. The Crescent Driveway & 3 Car Gas Heated Garage With Built-In Hoist Offers Opportunity For Summer Or Collective Cars. Approx. 30 Minute Drive Downtown, Close To Shopping, Parks & Schools.
Extras
S/S Fridge, S/S Wolf Stove, S/S Hood, S/S Dish Washer, S/S Microwave, S/S Oven, Washer& Dryer, Salt Water In-Ground Pool 2012, Pool Heater/Pump 2019, 2 Ac (O), 2 Hwt (O), 2 Furnaces(O), Roof 2021. Excl: Curtains & Rods (Staging) No Survey
Property Details
Facts for 81 Woodview Drive, Pickering
Status
Days on Market: 40
Last Status: Suspended
Sold Date: Jun 16, 2025
Closed Date: Nov 30, -0001
Expiry Date: Oct 12, 2022
Unavailable Date: Sep 21, 2022
Input Date: Aug 12, 2022
Prior LSC: Listing with no contract changes
Property
Status: Sale
Property Type: Detached
Style: 2-Storey
Size (sq ft): 5000
Area: Pickering
Community: Rougemount
Inside
Bedrooms: 5
Bathrooms: 4
Kitchens: 1
Rooms: 11
Den/Family Room: Yes
Air Conditioning: Central Air
Fireplace: Yes
Laundry Level: Main
Central Vacuum: Y
Washrooms: 4
Utilities
Electricity: Yes
Gas: Yes
Cable: Yes
Telephone: Yes
Building
Basement: Full
Basement 2: Unfinished
Heat Type: Forced Air
Heat Source: Gas
Exterior: Brick
Elevator: N
UFFI: No
Water Supply: Municipal
Special Designation: Unknown
Parking
Driveway: Private
Garage Spaces: 6
Garage Type: Attached
Covered Parking Spaces: 5
Total Parking Spaces: 11
Fees
Tax Year: 2021
Tax Legal Description: Pcl 11-1 Sec 40M1563; Lt 11 Pl 40M1563 (Pickering)
Taxes: $16,816
Highlights
Feature: Fenced Yard
Feature: Ravine
Feature: School
Land
Cross Street: Twyn Rivers & Altona
Municipality District: Pickering
Fronting On: South
Parcel Number: 263010071
Pool: Inground
Sewer: Sewers
Lot Depth: 114.83 Feet
Lot Frontage: 98.43 Feet
Zoning: Residential
Additional Media
- Virtual Tour: https://youtu.be/pvppL5vRBS4
Rooms
Room details for 81 Woodview Drive, Pickering
| Type | Dimensions | Description |
|---|---|---|
| Living Main | 8.21 x 4.55 | Hardwood Floor, Sunken Room, Fireplace |
| Family Main | 6.67 x 6.37 | Hardwood Floor, 2 Way Fireplace, O/Looks Backyard |
| Kitchen Main | 4.53 x 10.53 | Hardwood Floor, 2 Way Fireplace, Stainless Steel Appl |
| Dining Main | 5.49 x 4.53 | Hardwood Floor, Formal Rm, Pot Lights |
| Br Main | 3.96 x 4.26 | Hardwood Floor, 3 Pc Ensuite, Bay Window |
| Prim Bdrm Main | 4.55 x 10.05 | Hardwood Floor, 6 Pc Ensuite, His/Hers Closets |
| 3rd Br 2nd | 4.57 x 4.87 | Hardwood Floor, 4 Pc Ensuite, W/I Closet |
| 4th Br 2nd | 4.57 x 4.11 | Hardwood Floor, 3 Pc Ensuite, W/I Closet |
| 5th Br 2nd | 3.65 x 4.42 | Hardwood Floor, Large Closet, California Shutters |

| XXXXXXXX | XXX XX, XXXX |
XXXXXXX XXX XXXX |
|
| XXX XX, XXXX |
XXXXXX XXX XXXX |
$X,XXX,XXX | |
| XXXXXXXX | XXX XX, XXXX |
XXXXXXX XXX XXXX |
|
| XXX XX, XXXX |
XXXXXX XXX XXXX |
$X,XXX,XXX | |
| XXXXXXXX | XXX XX, XXXX |
XXXX XXX XXXX |
$X,XXX,XXX |
| XXX XX, XXXX |
XXXXXX XXX XXXX |
$XXX,XXX | |
| XXXXXXXX | XXX XX, XXXX |
XXXXXXXX XXX XXXX |
|
| XXX XX, XXXX |
XXXXXX XXX XXXX |
$X,XXX,XXX | |
| XXXXXXXX | XXX XX, XXXX |
XXXXXXX XXX XXXX |
|
| XXX XX, XXXX |
XXXXXX XXX XXXX |
$X,XXX,XXX |
| XXXXXXXX XXXXXXX | XXX XX, XXXX | XXX XXXX |
| XXXXXXXX XXXXXX | XXX XX, XXXX | $3,300,000 XXX XXXX |
| XXXXXXXX XXXXXXX | XXX XX, XXXX | XXX XXXX |
| XXXXXXXX XXXXXX | XXX XX, XXXX | $1,999,000 XXX XXXX |
| XXXXXXXX XXXX | XXX XX, XXXX | $1,215,000 XXX XXXX |
| XXXXXXXX XXXXXX | XXX XX, XXXX | $999,000 XXX XXXX |
| XXXXXXXX XXXXXXXX | XXX XX, XXXX | XXX XXXX |
| XXXXXXXX XXXXXX | XXX XX, XXXX | $1,399,000 XXX XXXX |
| XXXXXXXX XXXXXXX | XXX XX, XXXX | XXX XXXX |
| XXXXXXXX XXXXXX | XXX XX, XXXX | $1,599,000 XXX XXXX |

St Dominic Savio Catholic School
Elementary: CatholicRouge Valley Public School
Elementary: PublicSt Monica Catholic School
Elementary: CatholicElizabeth B Phin Public School
Elementary: PublicWestcreek Public School
Elementary: PublicSt Elizabeth Seton Catholic School
Elementary: CatholicWest Hill Collegiate Institute
Secondary: PublicSir Oliver Mowat Collegiate Institute
Secondary: PublicPine Ridge Secondary School
Secondary: PublicSt John Paul II Catholic Secondary School
Secondary: CatholicDunbarton High School
Secondary: PublicSt Mary Catholic Secondary School
Secondary: Catholic- 6 bath
- 5 bed
- 5000 sqft
415 Sheppard Avenue, Pickering, Ontario • L1V 1E6 • Woodlands
- 9 bath
- 5 bed
- 5000 sqft
1750 Fairport Road, Pickering, Ontario • L1V 1S8 • Dunbarton
- 8 bath
- 5 bed
- 3500 sqft
125 Euclid Avenue, Toronto, Ontario • M1C 1K2 • Highland Creek




