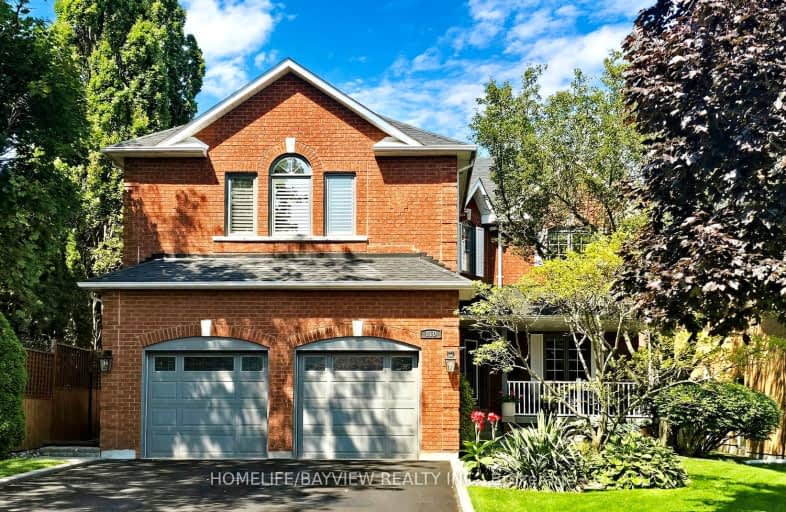Car-Dependent
- Almost all errands require a car.
19
/100
Some Transit
- Most errands require a car.
28
/100
Somewhat Bikeable
- Most errands require a car.
28
/100

Vaughan Willard Public School
Elementary: Public
1.57 km
Gandatsetiagon Public School
Elementary: Public
0.92 km
Maple Ridge Public School
Elementary: Public
1.58 km
Highbush Public School
Elementary: Public
2.07 km
St Isaac Jogues Catholic School
Elementary: Catholic
1.33 km
William Dunbar Public School
Elementary: Public
1.28 km
École secondaire Ronald-Marion
Secondary: Public
3.57 km
Sir Oliver Mowat Collegiate Institute
Secondary: Public
7.56 km
Pine Ridge Secondary School
Secondary: Public
1.87 km
Dunbarton High School
Secondary: Public
2.65 km
St Mary Catholic Secondary School
Secondary: Catholic
1.19 km
Pickering High School
Secondary: Public
5.04 km
-
Adam's Park
2 Rozell Rd, Toronto ON 6.35km -
Guildwood Park
201 Guildwood Pky, Toronto ON M1E 1P5 12.34km -
Milliken Park
5555 Steeles Ave E (btwn McCowan & Middlefield Rd.), Scarborough ON M9L 1S7 12.38km
-
BMO Bank of Montreal
1360 Kingston Rd (Hwy 2 & Glenanna Road), Pickering ON L1V 3B4 2.47km -
TD Bank Financial Group
80 Copper Creek Dr, Markham ON L6B 0P2 9.24km -
TD Bank Financial Group
7670 Markham Rd, Markham ON L3S 4S1 11.07km














