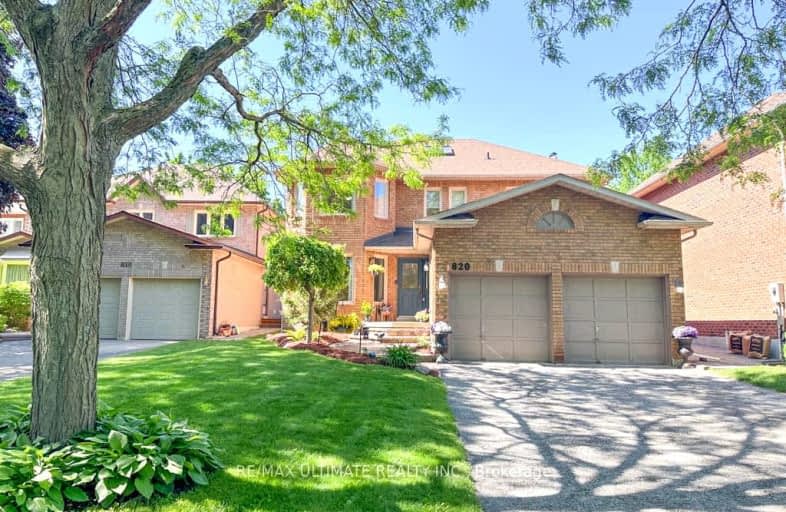Car-Dependent
- Most errands require a car.
28
/100
Some Transit
- Most errands require a car.
26
/100
Somewhat Bikeable
- Almost all errands require a car.
24
/100

Vaughan Willard Public School
Elementary: Public
1.44 km
Altona Forest Public School
Elementary: Public
1.86 km
Gandatsetiagon Public School
Elementary: Public
0.52 km
Highbush Public School
Elementary: Public
1.69 km
St Isaac Jogues Catholic School
Elementary: Catholic
1.42 km
William Dunbar Public School
Elementary: Public
1.11 km
École secondaire Ronald-Marion
Secondary: Public
3.81 km
Sir Oliver Mowat Collegiate Institute
Secondary: Public
7.17 km
Pine Ridge Secondary School
Secondary: Public
2.09 km
Dunbarton High School
Secondary: Public
2.25 km
St Mary Catholic Secondary School
Secondary: Catholic
0.82 km
Pickering High School
Secondary: Public
5.20 km
-
Rouge Beach Park
Lawrence Ave E (at Rouge Hills Dr), Toronto ON M1C 2Y9 5.32km -
Adam's Park
2 Rozell Rd, Toronto ON 5.96km -
Port Union Village Common Park
105 Bridgend St, Toronto ON M9C 2Y2 7.36km
-
TD Bank Financial Group
15 Westney Rd N (Kingston Rd), Ajax ON L1T 1P4 6.67km -
RBC Royal Bank
865 Milner Ave (Morningside), Scarborough ON M1B 5N6 7.92km -
RBC Royal Bank
320 Harwood Ave S (Hardwood And Bayly), Ajax ON L1S 2J1 7.98km














