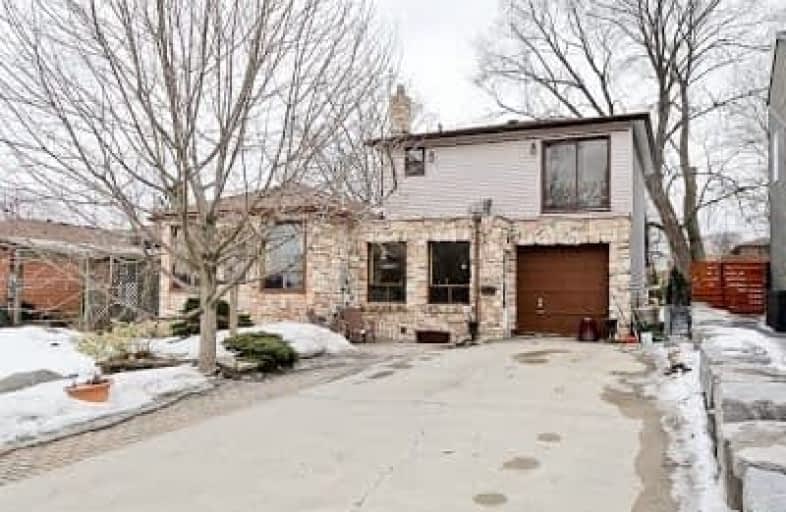Sold on Mar 19, 2019
Note: Property is not currently for sale or for rent.

-
Type: Detached
-
Style: 2-Storey
-
Lot Size: 50 x 127.12 Feet
-
Age: No Data
-
Taxes: $4,479 per year
-
Days on Site: 7 Days
-
Added: Mar 12, 2019 (1 week on market)
-
Updated:
-
Last Checked: 3 months ago
-
MLS®#: E4380192
-
Listed By: Re/max hallmark first group realty ltd., brokerage
Location, Location, Location. Across From Frenchman's Bay. Deep Lot In South Pickering By The Lake. Excellent Layout Provides Room For The Whole Family. Complete With 1Bdrm Basement Apartment W/Separate Entrance. Open Concept Kitchen With Breakfast Bar Overlooking Large Family Room, Separate Dining Room, 3 Bedrooms On Second Floor; Master W/3Pc Ensuite & Water View. Main Floor 4th Bedroom/Office. Large 50X127Ft Lot - Perfect For A Builder Or Investor.
Extras
Plenty Of Upgrades. Live In/ Expand On/ Custom Build. Close To Go-Train/401/Schools/Parks/Lake/Shopping And More. Shingles'10, Basement'17, Paint'19, Broadloom'19, Cac'13
Property Details
Facts for 823 Fairview Avenue, Pickering
Status
Days on Market: 7
Last Status: Sold
Sold Date: Mar 19, 2019
Closed Date: May 15, 2019
Expiry Date: Jun 19, 2019
Sold Price: $660,000
Unavailable Date: Mar 19, 2019
Input Date: Mar 12, 2019
Property
Status: Sale
Property Type: Detached
Style: 2-Storey
Area: Pickering
Community: Bay Ridges
Availability Date: Tba
Inside
Bedrooms: 4
Bedrooms Plus: 1
Bathrooms: 3
Kitchens: 1
Kitchens Plus: 1
Rooms: 8
Den/Family Room: No
Air Conditioning: Central Air
Fireplace: Yes
Washrooms: 3
Utilities
Electricity: Yes
Gas: Yes
Cable: Yes
Telephone: Yes
Building
Basement: Apartment
Basement 2: Sep Entrance
Heat Type: Forced Air
Heat Source: Gas
Exterior: Stone
Exterior: Vinyl Siding
UFFI: No
Water Supply: Municipal
Special Designation: Unknown
Parking
Driveway: Pvt Double
Garage Spaces: 1
Garage Type: Attached
Covered Parking Spaces: 6
Fees
Tax Year: 2018
Tax Legal Description: Ptlt17 Rcp 814 Pts 1&2 40R7274 S/T D147551 Pickeri
Taxes: $4,479
Land
Cross Street: Liverpool/Lake
Municipality District: Pickering
Fronting On: East
Pool: None
Sewer: Sewers
Lot Depth: 127.12 Feet
Lot Frontage: 50 Feet
Rooms
Room details for 823 Fairview Avenue, Pickering
| Type | Dimensions | Description |
|---|---|---|
| Sunroom Ground | 2.43 x 3.98 | Sunken Room, O/Looks Frontyard, O/Looks Dining |
| Dining Ground | 3.98 x 4.30 | Separate Rm, Formal Rm, Hardwood Floor |
| Great Rm Ground | 4.65 x 4.30 | Open Concept, O/Looks Frontyard, Wood Stove |
| Kitchen Ground | 4.65 x 4.20 | Open Concept, O/Looks Living, Breakfast Bar |
| Master 2nd | 3.04 x 4.20 | 4 Pc Ensuite, W/O To Deck, West View |
| 2nd Br 2nd | 3.25 x 3.51 | Broadloom, O/Looks Backyard, Closet |
| 3rd Br 2nd | 3.25 x 4.40 | Broadloom, O/Looks Backyard, Closet |
| 4th Br Main | 3.03 x 4.13 | O/Looks Backyard, Broadloom, Double Closet |
| 5th Br Bsmt | 3.43 x 3.36 | Laminate, Window, Double Closet |
| Kitchen Bsmt | 2.67 x 5.58 | Laminate, Eat-In Kitchen, W/O To Yard |
| Living Bsmt | 3.66 x 6.76 | Laminate, Open Concept, Window |
| Study Bsmt | 3.58 x 2.60 | Laminate |
| XXXXXXXX | XXX XX, XXXX |
XXXX XXX XXXX |
$XXX,XXX |
| XXX XX, XXXX |
XXXXXX XXX XXXX |
$XXX,XXX |
| XXXXXXXX XXXX | XXX XX, XXXX | $660,000 XXX XXXX |
| XXXXXXXX XXXXXX | XXX XX, XXXX | $629,800 XXX XXXX |

Vaughan Willard Public School
Elementary: PublicGlengrove Public School
Elementary: PublicFr Fenelon Catholic School
Elementary: CatholicBayview Heights Public School
Elementary: PublicSir John A Macdonald Public School
Elementary: PublicFrenchman's Bay Public School
Elementary: PublicÉcole secondaire Ronald-Marion
Secondary: PublicSir Oliver Mowat Collegiate Institute
Secondary: PublicPine Ridge Secondary School
Secondary: PublicDunbarton High School
Secondary: PublicSt Mary Catholic Secondary School
Secondary: CatholicPickering High School
Secondary: Public- 2 bath
- 4 bed
906 Marinet Crescent, Pickering, Ontario • L1W 2M1 • West Shore



