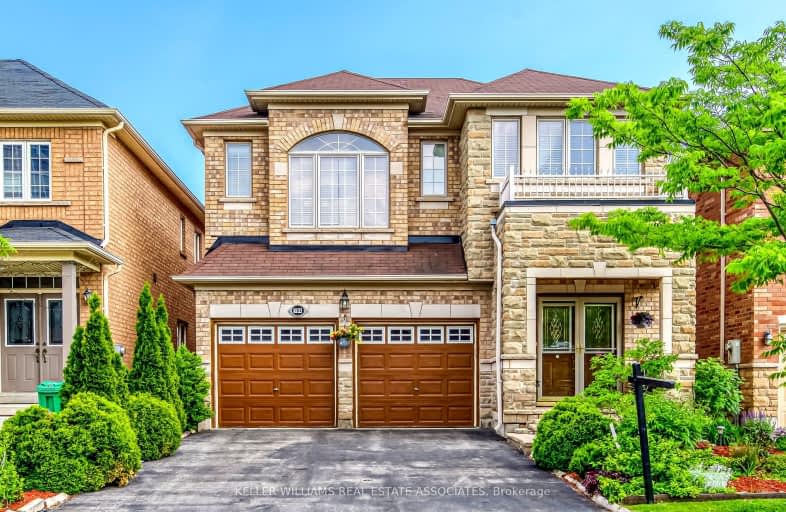Car-Dependent
- Almost all errands require a car.
Good Transit
- Some errands can be accomplished by public transportation.
Bikeable
- Some errands can be accomplished on bike.

Mount Pleasant Village Public School
Elementary: PublicGuardian Angels Catholic Elementary School
Elementary: CatholicLorenville P.S. (Elementary)
Elementary: PublicJames Potter Public School
Elementary: PublicAylesbury P.S. Elementary School
Elementary: PublicWorthington Public School
Elementary: PublicJean Augustine Secondary School
Secondary: PublicParkholme School
Secondary: PublicSt. Roch Catholic Secondary School
Secondary: CatholicFletcher's Meadow Secondary School
Secondary: PublicDavid Suzuki Secondary School
Secondary: PublicSt Edmund Campion Secondary School
Secondary: Catholic-
St Louis Bar and Grill
10061 McLaughlin Road, Unit 1, Brampton, ON L7A 2X5 3.37km -
Keenan's Irish Pub
550 Queen Street W, Unit 9 & 10, Brampton, ON L6T 3.51km -
Ellen's Bar and Grill
190 Bovaird Drive W, Brampton, ON L7A 1A2 4.04km
-
Starbucks
17 Worthington Avenue, Brampton, ON L7A 2Y7 1.17km -
McDonald's
30 Brisdale Road, Building C, Brampton, ON L7A 3G1 1.24km -
McDonald's
9521 Mississauga Road, Brampton, ON L6X 0B3 1.7km
-
MedBox Rx Pharmacy
7-9525 Mississauga Road, Brampton, ON L6X 0Z8 1.6km -
Shoppers Drug Mart
10661 Chinguacousy Road, Building C, Flectchers Meadow, Brampton, ON L7A 3E9 2.82km -
Medi plus
20 Red Maple Drive, Unit 14, Brampton, ON L6X 4N7 3.23km
-
Lily Thai Cuisine
15 Ashby Field Road, Brampton, ON L6X 0.02km -
Epic Pita
15 Ashby Field Road, Unit 14, Brampton, ON L6X 3B7 0.05km -
Shaf's Pizza And Broast
15 Ashby Field Road, Unit 9, Brampton, ON L6X 0R3 0.02km
-
Centennial Mall
227 Vodden Street E, Brampton, ON L6V 1N2 6.17km -
Georgetown Market Place
280 Guelph St, Georgetown, ON L7G 4B1 6.47km -
Halton Hills Shopping Centre
235 Guelph Street, Halton Hills, ON L7G 4A8 6.57km
-
Fortinos
35 Worthington Avenue, Brampton, ON L7A 2Y7 1.19km -
Asian Food Centre
80 Pertosa Drive, Brampton, ON L6X 5E9 1.6km -
Langos
65 Dufay Road, Brampton, ON L7A 0B5 1.93km
-
LCBO
31 Worthington Avenue, Brampton, ON L7A 2Y7 1.16km -
The Beer Store
11 Worthington Avenue, Brampton, ON L7A 2Y7 1.19km -
LCBO
170 Sandalwood Pky E, Brampton, ON L6Z 1Y5 6.44km
-
Esso Synergy
9800 Chinguacousy Road, Brampton, ON L6X 5E9 1.78km -
Shell
9950 Chinguacousy Road, Brampton, ON L6X 0H6 1.78km -
Petro Canada
9981 Chinguacousy Road, Brampton, ON L6X 0E8 1.86km
-
Garden Square
12 Main Street N, Brampton, ON L6V 1N6 5.15km -
Rose Theatre Brampton
1 Theatre Lane, Brampton, ON L6V 0A3 5.17km -
SilverCity Brampton Cinemas
50 Great Lakes Drive, Brampton, ON L6R 2K7 7.99km
-
Brampton Library - Four Corners Branch
65 Queen Street E, Brampton, ON L6W 3L6 5.38km -
Sheridan Intitute of Technology and Advanced Learning
7899 McLaughlin Road, Brampton, ON L6Y 5H9 6.8km -
York Region Tutoring
7725 Birchmount Road, Unit 44, Markham, ON L6G 1A8 44.46km
-
William Osler Hospital
Bovaird Drive E, Brampton, ON 10.25km -
Brampton Civic Hospital
2100 Bovaird Drive, Brampton, ON L6R 3J7 10.15km -
Dynacare
9-9525 Mississauga Road, Unit 8, Brampton, ON L6X 0Z8 1.7km
-
Gage Park
2 Wellington St W (at Wellington St. E), Brampton ON L6Y 4R2 5.24km -
Chinguacousy Park
Central Park Dr (at Queen St. E), Brampton ON L6S 6G7 9.79km -
Aloma Park Playground
Avondale Blvd, Brampton ON 10.34km
-
Scotiabank
8974 Chinguacousy Rd, Brampton ON L6Y 5X6 3.29km -
CIBC
380 Bovaird Dr E, Brampton ON L6Z 2S6 5.77km -
TD Bank Financial Group
10908 Hurontario St, Brampton ON L7A 3R9 5.92km
- 4 bath
- 4 bed
- 2000 sqft
8 Waterdale Road, Brampton, Ontario • L7A 1S7 • Fletcher's Meadow
- 4 bath
- 4 bed
- 1500 sqft
180 Tiller Trail, Brampton, Ontario • L6X 4S8 • Fletcher's Creek Village
- 5 bath
- 4 bed
- 2500 sqft
221 Valleyway Drive, Brampton, Ontario • L6X 0N9 • Credit Valley













