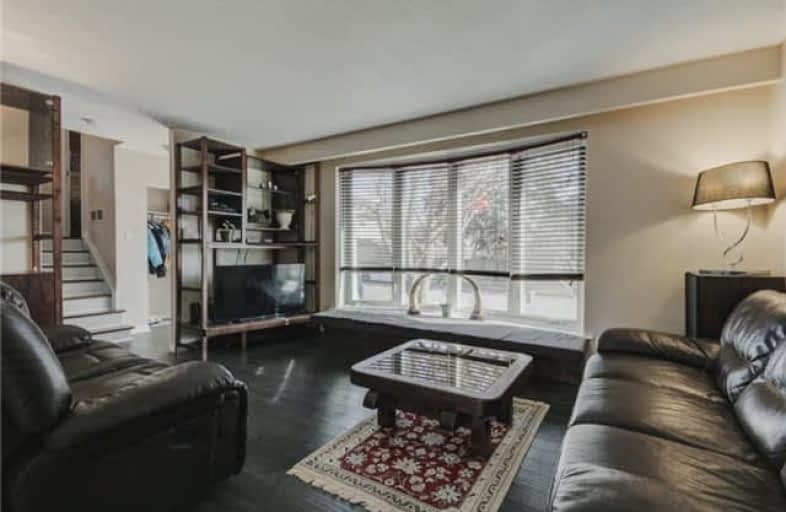Sold on Apr 17, 2018
Note: Property is not currently for sale or for rent.

-
Type: Detached
-
Style: Sidesplit 4
-
Lot Size: 56 x 101.05 Feet
-
Age: No Data
-
Taxes: $4,126 per year
-
Days on Site: 36 Days
-
Added: Sep 07, 2019 (1 month on market)
-
Updated:
-
Last Checked: 3 months ago
-
MLS®#: E4064065
-
Listed By: Century 21 innovative realty inc., brokerage
Well Maintained Huge Corner Lot 4 + 1 + Br+2 Full W/R. Side Split 4 In Desirable Bay Ridges In Pickering. New Hardwood Floors(2017), New Wash Rooms (2017), Updated Kitchen, Strip Pine Accents & Functional Floating Island. Walk Out To Updated Large Backyard Deck For Summer Fun & Green House. Walking Distance To Schools, Water Front, Go Train & Pickering Town Centre, Furnace & Cac (2011) Fully Fenced Backyard, New Roof (2016), Attic In (2016), Custom Staircase.
Extras
Fridge, Stove, Washer, Dryer, Dishwasher, Microwave, Kitchen Island, All Fixtures (Led) And New Breakers, Window Covering/Blinds, Closet Organizer, Basement Workbench.
Property Details
Facts for 831 Modlin Road, Pickering
Status
Days on Market: 36
Last Status: Sold
Sold Date: Apr 17, 2018
Closed Date: Jun 12, 2018
Expiry Date: May 31, 2018
Sold Price: $590,000
Unavailable Date: Apr 17, 2018
Input Date: Mar 12, 2018
Property
Status: Sale
Property Type: Detached
Style: Sidesplit 4
Area: Pickering
Community: Bay Ridges
Availability Date: 30/45
Inside
Bedrooms: 4
Bedrooms Plus: 1
Bathrooms: 2
Kitchens: 1
Rooms: 8
Den/Family Room: No
Air Conditioning: Central Air
Fireplace: Yes
Washrooms: 2
Utilities
Electricity: Available
Gas: Available
Cable: Available
Telephone: Available
Building
Basement: Finished
Heat Type: Forced Air
Heat Source: Gas
Exterior: Brick
Exterior: Other
Water Supply: Municipal
Special Designation: Unknown
Other Structures: Workshop
Parking
Driveway: Private
Garage Type: Detached
Covered Parking Spaces: 4
Total Parking Spaces: 6
Fees
Tax Year: 2017
Tax Legal Description: Lt505 Pl M11
Taxes: $4,126
Highlights
Feature: Beach
Feature: Clear View
Feature: Fenced Yard
Feature: Public Transit
Feature: School
Land
Cross Street: Liverpool And Bayly
Municipality District: Pickering
Fronting On: East
Pool: None
Sewer: Sewers
Lot Depth: 101.05 Feet
Lot Frontage: 56 Feet
Zoning: Residential
Additional Media
- Virtual Tour: http://just4agent.com/vtour/831-modlin-rd/
Rooms
Room details for 831 Modlin Road, Pickering
| Type | Dimensions | Description |
|---|---|---|
| Living Main | 3.70 x 5.00 | B/I Bookcase, Hardwood Floor, Bay Window |
| Dining Main | 2.60 x 3.60 | W/O To Deck, Sliding Doors |
| Kitchen Main | 3.45 x 4.34 | Backsplash, Ceramic Floor |
| Master Upper | 3.81 x 3.60 | Broadloom, Closet |
| 2nd Br Upper | 2.20 x 3.60 | Broadloom, Closet |
| 3rd Br Upper | 2.50 x 3.40 | Hardwood Floor, Closet |
| 4th Br Upper | 3.45 x 2.80 | Hardwood Floor, Closet |
| 5th Br Lower | 3.30 x 5.30 | Laminate |
| XXXXXXXX | XXX XX, XXXX |
XXXX XXX XXXX |
$XXX,XXX |
| XXX XX, XXXX |
XXXXXX XXX XXXX |
$XXX,XXX | |
| XXXXXXXX | XXX XX, XXXX |
XXXXXXX XXX XXXX |
|
| XXX XX, XXXX |
XXXXXX XXX XXXX |
$XXX,XXX |
| XXXXXXXX XXXX | XXX XX, XXXX | $590,000 XXX XXXX |
| XXXXXXXX XXXXXX | XXX XX, XXXX | $615,500 XXX XXXX |
| XXXXXXXX XXXXXXX | XXX XX, XXXX | XXX XXXX |
| XXXXXXXX XXXXXX | XXX XX, XXXX | $627,000 XXX XXXX |

Vaughan Willard Public School
Elementary: PublicGlengrove Public School
Elementary: PublicBayview Heights Public School
Elementary: PublicSir John A Macdonald Public School
Elementary: PublicFrenchman's Bay Public School
Elementary: PublicWilliam Dunbar Public School
Elementary: PublicÉcole secondaire Ronald-Marion
Secondary: PublicArchbishop Denis O'Connor Catholic High School
Secondary: CatholicPine Ridge Secondary School
Secondary: PublicDunbarton High School
Secondary: PublicSt Mary Catholic Secondary School
Secondary: CatholicPickering High School
Secondary: Public- 2 bath
- 4 bed
906 Marinet Crescent, Pickering, Ontario • L1W 2M1 • West Shore



