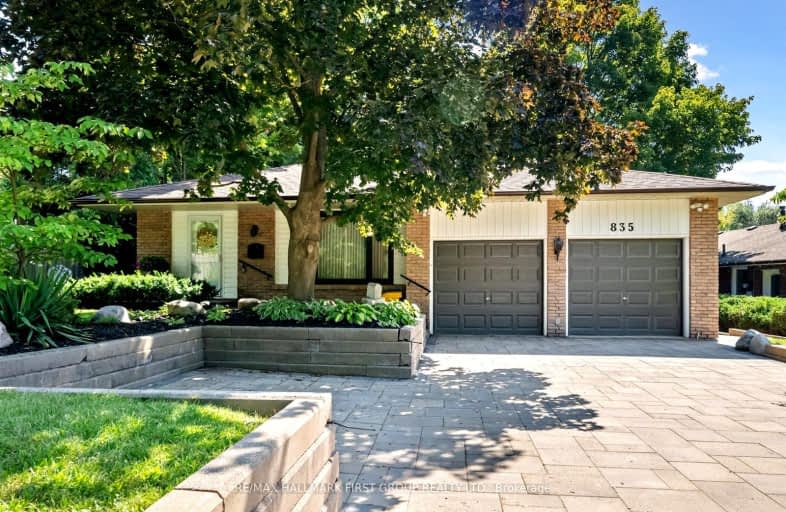
Video Tour
Car-Dependent
- Most errands require a car.
36
/100
Some Transit
- Most errands require a car.
34
/100
Somewhat Bikeable
- Most errands require a car.
28
/100

Vaughan Willard Public School
Elementary: Public
1.35 km
Altona Forest Public School
Elementary: Public
1.79 km
Gandatsetiagon Public School
Elementary: Public
0.40 km
Highbush Public School
Elementary: Public
1.59 km
St Isaac Jogues Catholic School
Elementary: Catholic
1.40 km
William Dunbar Public School
Elementary: Public
1.01 km
École secondaire Ronald-Marion
Secondary: Public
3.83 km
Sir Oliver Mowat Collegiate Institute
Secondary: Public
7.07 km
Pine Ridge Secondary School
Secondary: Public
2.12 km
Dunbarton High School
Secondary: Public
2.13 km
St Mary Catholic Secondary School
Secondary: Catholic
0.74 km
Pickering High School
Secondary: Public
5.19 km













