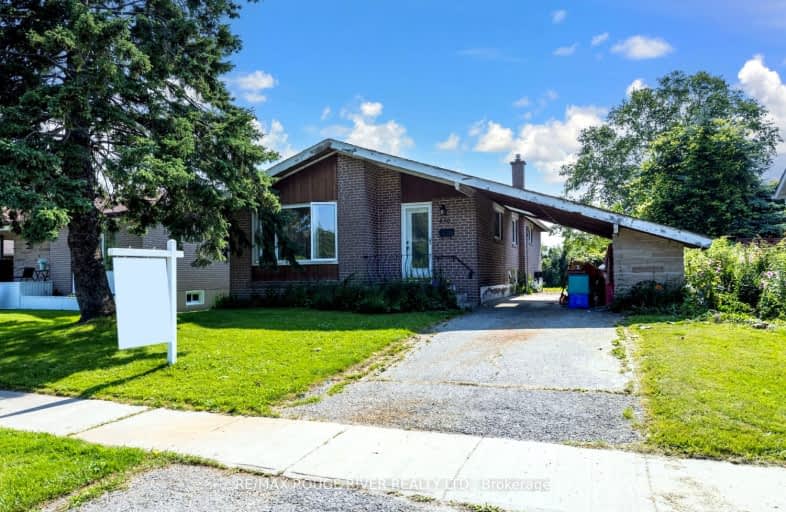Car-Dependent
- Some errands can be accomplished on foot.
50
/100
Some Transit
- Most errands require a car.
49
/100
Somewhat Bikeable
- Most errands require a car.
40
/100

Vaughan Willard Public School
Elementary: Public
2.02 km
Glengrove Public School
Elementary: Public
2.30 km
Fr Fenelon Catholic School
Elementary: Catholic
1.85 km
Bayview Heights Public School
Elementary: Public
0.87 km
Sir John A Macdonald Public School
Elementary: Public
0.94 km
Frenchman's Bay Public School
Elementary: Public
1.36 km
École secondaire Ronald-Marion
Secondary: Public
4.36 km
Sir Oliver Mowat Collegiate Institute
Secondary: Public
6.44 km
Pine Ridge Secondary School
Secondary: Public
3.39 km
Dunbarton High School
Secondary: Public
2.46 km
St Mary Catholic Secondary School
Secondary: Catholic
3.18 km
Pickering High School
Secondary: Public
4.65 km
-
Rouge Beach Park
Lawrence Ave E (at Rouge Hills Dr), Toronto ON M1C 2Y9 4.01km -
Ajax Waterfront
7.07km -
Port Union Village Common Park
105 Bridgend St, Toronto ON M9C 2Y2 6.32km
-
TD Bank Financial Group
15 Westney Rd N (Kingston Rd), Ajax ON L1T 1P4 5.69km -
TD Bank Financial Group
75 Bayly St W (Bayly and Harwood), Ajax ON L1S 7K7 5.83km -
TD Bank Financial Group
404 Dundas St W, Whitby ON L1N 2M7 12.99km




