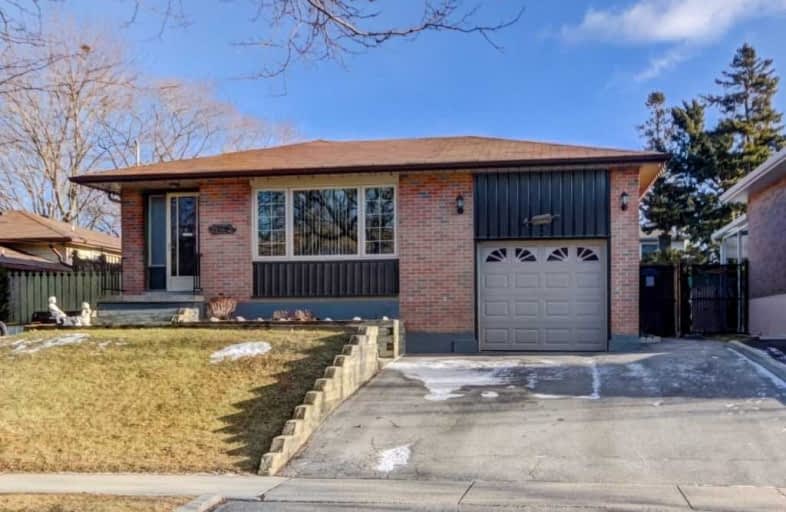
Rosebank Road Public School
Elementary: Public
1.62 km
Fairport Beach Public School
Elementary: Public
0.63 km
Vaughan Willard Public School
Elementary: Public
2.18 km
Fr Fenelon Catholic School
Elementary: Catholic
0.33 km
Frenchman's Bay Public School
Elementary: Public
0.63 km
William Dunbar Public School
Elementary: Public
2.14 km
École secondaire Ronald-Marion
Secondary: Public
5.22 km
Sir Oliver Mowat Collegiate Institute
Secondary: Public
5.17 km
Pine Ridge Secondary School
Secondary: Public
3.82 km
Dunbarton High School
Secondary: Public
0.97 km
St Mary Catholic Secondary School
Secondary: Catholic
2.27 km
Pickering High School
Secondary: Public
5.91 km










