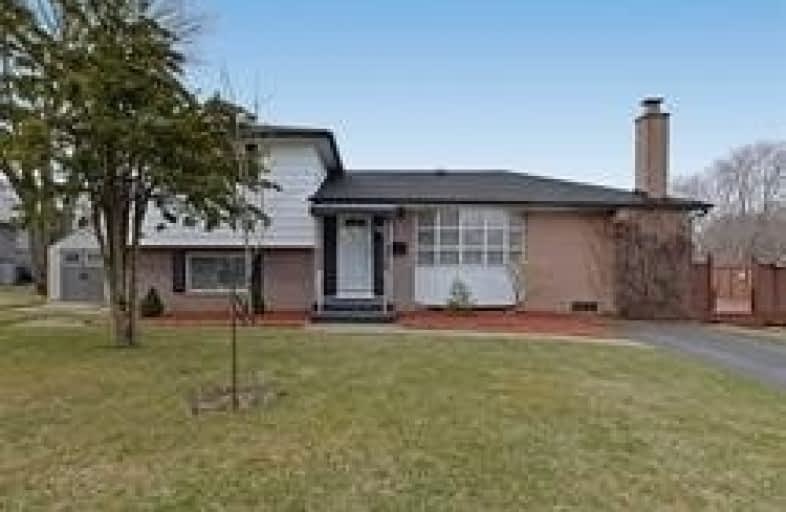Sold on Jul 19, 2019
Note: Property is not currently for sale or for rent.

-
Type: Detached
-
Style: Sidesplit 4
-
Lot Size: 54.99 x 100 Feet
-
Age: No Data
-
Taxes: $4,358 per year
-
Days on Site: 23 Days
-
Added: Sep 07, 2019 (3 weeks on market)
-
Updated:
-
Last Checked: 2 months ago
-
MLS®#: E4498817
-
Listed By: Re/max rouge river realty ltd., brokerage
Exceptional House With Fantastic Location. Walk To Go Train, Parks, Lake, Etc. Many Upgrades Including Furnace, Central Air Conditioning, Roof. Shows Exceptionally Well. Spotlessly Clean. Fabulous Cedar Deck For Summertime Entertaining. Four Bedrooms. Quick Closing Available.
Extras
All Electrical Light Fixtures, All Window Coverings, Fridge, Stove, Washer, Dryer, Built-In Dishwasher, New Garden Shed, Deck Lighting, Extra Insulation.
Property Details
Facts for 859 Chapleau Drive, Pickering
Status
Days on Market: 23
Last Status: Sold
Sold Date: Jul 19, 2019
Closed Date: Aug 22, 2019
Expiry Date: Aug 26, 2019
Sold Price: $660,000
Unavailable Date: Jul 19, 2019
Input Date: Jun 26, 2019
Property
Status: Sale
Property Type: Detached
Style: Sidesplit 4
Area: Pickering
Community: Bay Ridges
Availability Date: Flexible
Inside
Bedrooms: 4
Bathrooms: 2
Kitchens: 1
Rooms: 7
Den/Family Room: Yes
Air Conditioning: Central Air
Fireplace: Yes
Washrooms: 2
Utilities
Electricity: Yes
Gas: Yes
Cable: Yes
Telephone: Yes
Building
Basement: Finished
Heat Type: Forced Air
Heat Source: Gas
Exterior: Brick
Exterior: Other
Water Supply: Municipal
Special Designation: Unknown
Parking
Driveway: Private
Garage Type: None
Covered Parking Spaces: 2
Total Parking Spaces: 2
Fees
Tax Year: 2018
Tax Legal Description: Plan M16 Lot 1171
Taxes: $4,358
Land
Cross Street: Liverpool/Radom
Municipality District: Pickering
Fronting On: East
Pool: None
Sewer: Sewers
Lot Depth: 100 Feet
Lot Frontage: 54.99 Feet
Lot Irregularities: Irregular As Per Surv
Zoning: Residential
Additional Media
- Virtual Tour: http://tours.bizzimage.com/ub/133290
Rooms
Room details for 859 Chapleau Drive, Pickering
| Type | Dimensions | Description |
|---|---|---|
| Kitchen Ground | 2.60 x 5.95 | Hardwood Floor, Family Size Kitchen |
| Living Ground | 3.96 x 4.26 | Hardwood Floor, Separate Rm |
| Family Ground | 2.90 x 6.55 | Hardwood Floor, Fireplace, W/O To Deck |
| Master Upper | 3.35 x 3.76 | Hardwood Floor |
| Br Upper | 2.54 x 4.26 | Hardwood Floor |
| Br Lower | 2.64 x 3.50 | Hardwood Floor |
| Br Lower | 2.36 x 3.60 | Hardwood Floor |
| Rec Bsmt | 2.94 x 5.95 | Laminate |
| XXXXXXXX | XXX XX, XXXX |
XXXX XXX XXXX |
$XXX,XXX |
| XXX XX, XXXX |
XXXXXX XXX XXXX |
$XXX,XXX | |
| XXXXXXXX | XXX XX, XXXX |
XXXXXXX XXX XXXX |
|
| XXX XX, XXXX |
XXXXXX XXX XXXX |
$XXX,XXX | |
| XXXXXXXX | XXX XX, XXXX |
XXXXXXX XXX XXXX |
|
| XXX XX, XXXX |
XXXXXX XXX XXXX |
$XXX,XXX |
| XXXXXXXX XXXX | XXX XX, XXXX | $660,000 XXX XXXX |
| XXXXXXXX XXXXXX | XXX XX, XXXX | $677,900 XXX XXXX |
| XXXXXXXX XXXXXXX | XXX XX, XXXX | XXX XXXX |
| XXXXXXXX XXXXXX | XXX XX, XXXX | $679,900 XXX XXXX |
| XXXXXXXX XXXXXXX | XXX XX, XXXX | XXX XXXX |
| XXXXXXXX XXXXXX | XXX XX, XXXX | $699,900 XXX XXXX |

Vaughan Willard Public School
Elementary: PublicGlengrove Public School
Elementary: PublicBayview Heights Public School
Elementary: PublicSir John A Macdonald Public School
Elementary: PublicFrenchman's Bay Public School
Elementary: PublicWilliam Dunbar Public School
Elementary: PublicÉcole secondaire Ronald-Marion
Secondary: PublicSir Oliver Mowat Collegiate Institute
Secondary: PublicPine Ridge Secondary School
Secondary: PublicDunbarton High School
Secondary: PublicSt Mary Catholic Secondary School
Secondary: CatholicPickering High School
Secondary: Public- 2 bath
- 4 bed
906 Marinet Crescent, Pickering, Ontario • L1W 2M1 • West Shore



