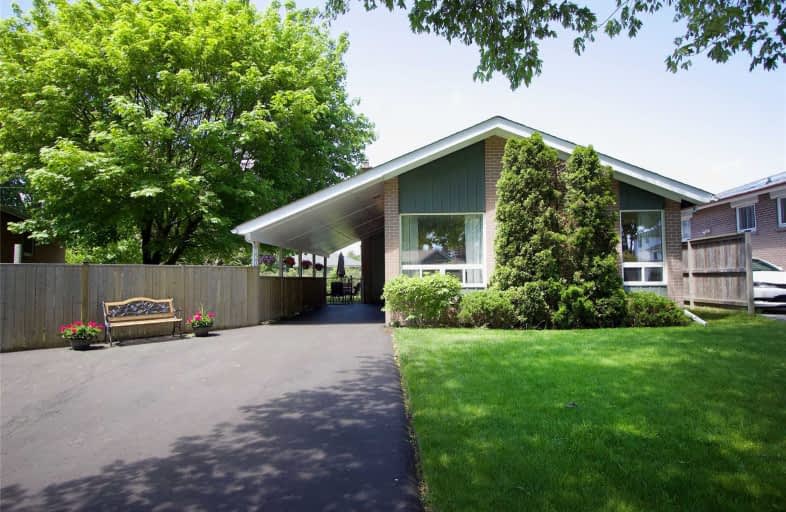
Vaughan Willard Public School
Elementary: Public
1.91 km
Glengrove Public School
Elementary: Public
2.13 km
Bayview Heights Public School
Elementary: Public
0.72 km
Sir John A Macdonald Public School
Elementary: Public
0.93 km
Frenchman's Bay Public School
Elementary: Public
1.50 km
William Dunbar Public School
Elementary: Public
2.14 km
École secondaire Ronald-Marion
Secondary: Public
4.18 km
Sir Oliver Mowat Collegiate Institute
Secondary: Public
6.60 km
Pine Ridge Secondary School
Secondary: Public
3.24 km
Dunbarton High School
Secondary: Public
2.52 km
St Mary Catholic Secondary School
Secondary: Catholic
3.15 km
Pickering High School
Secondary: Public
4.48 km




