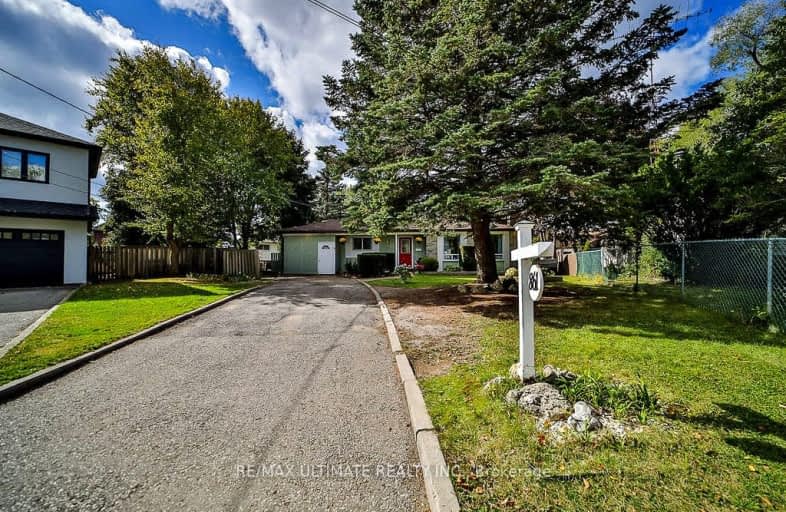Car-Dependent
- Most errands require a car.
33
/100
Some Transit
- Most errands require a car.
47
/100
Somewhat Bikeable
- Most errands require a car.
48
/100

Fairport Beach Public School
Elementary: Public
1.01 km
Vaughan Willard Public School
Elementary: Public
1.97 km
Fr Fenelon Catholic School
Elementary: Catholic
0.79 km
Bayview Heights Public School
Elementary: Public
1.90 km
Frenchman's Bay Public School
Elementary: Public
0.58 km
William Dunbar Public School
Elementary: Public
2.01 km
École secondaire Ronald-Marion
Secondary: Public
4.88 km
Sir Oliver Mowat Collegiate Institute
Secondary: Public
5.57 km
Pine Ridge Secondary School
Secondary: Public
3.59 km
Dunbarton High School
Secondary: Public
1.40 km
St Mary Catholic Secondary School
Secondary: Catholic
2.45 km
Pickering High School
Secondary: Public
5.47 km





