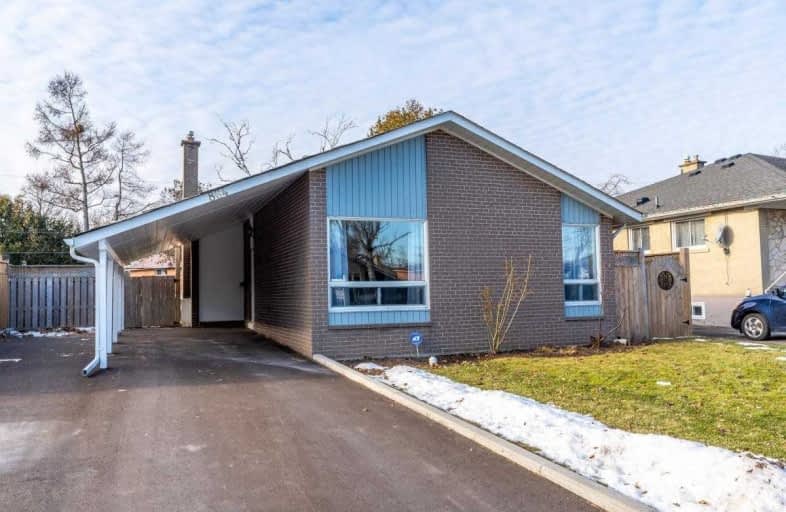
Vaughan Willard Public School
Elementary: Public
2.24 km
Glengrove Public School
Elementary: Public
1.96 km
Bayview Heights Public School
Elementary: Public
0.19 km
Sir John A Macdonald Public School
Elementary: Public
0.61 km
Maple Ridge Public School
Elementary: Public
2.89 km
Frenchman's Bay Public School
Elementary: Public
2.27 km
École secondaire Ronald-Marion
Secondary: Public
3.83 km
Archbishop Denis O'Connor Catholic High School
Secondary: Catholic
5.85 km
Pine Ridge Secondary School
Secondary: Public
3.21 km
Dunbarton High School
Secondary: Public
3.29 km
St Mary Catholic Secondary School
Secondary: Catholic
3.75 km
Pickering High School
Secondary: Public
3.85 km




