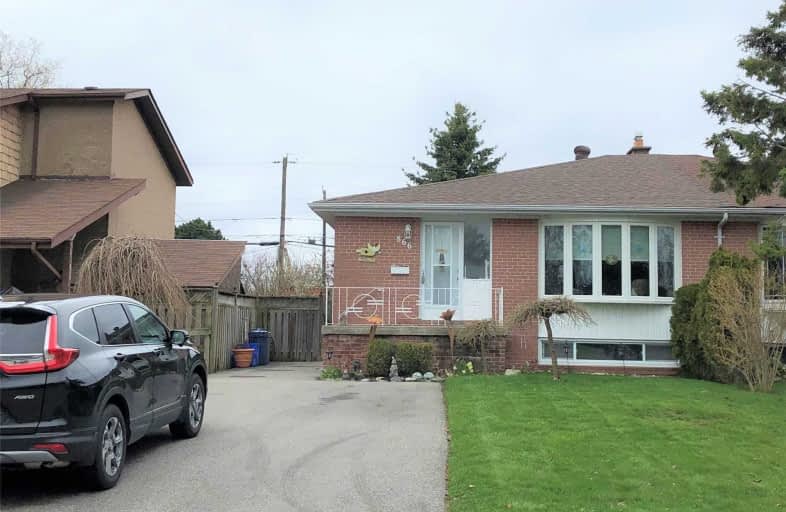Sold on May 22, 2019
Note: Property is not currently for sale or for rent.

-
Type: Semi-Detached
-
Style: Bungalow
-
Size: 1100 sqft
-
Lot Size: 35 x 100 Feet
-
Age: No Data
-
Taxes: $3,845 per year
-
Days on Site: 21 Days
-
Added: Sep 07, 2019 (3 weeks on market)
-
Updated:
-
Last Checked: 3 months ago
-
MLS®#: E4434821
-
Listed By: Royal lepage signature realty, brokerage
Live In With Income! 1.2 Kms From Pickering Go And 401 And Frenchman's Bay Marina With Shops And Restaurants. Rare 4 Bedroom And Huge 2 Bedroom Basement Apt With Separate Entrance (Not Retrofit). Laundry Facilities Ideally Set Up To Serve Both Levels. Side By Side Parking. Very Nice Hardwood. Well Maintained Home. Roof 2019. Driveway 2016. Attic Insulated 2016.
Extras
2 Fridges, 2 Stoves, Washer, Dryer. All Elfs Except Main Bathroom And Dining Room Lights. All Blinds. Interconnected Smoke Alarms. Hwt Rental.
Property Details
Facts for 866 Naroch Boulevard, Pickering
Status
Days on Market: 21
Last Status: Sold
Sold Date: May 22, 2019
Closed Date: Jun 17, 2019
Expiry Date: Jul 31, 2019
Sold Price: $590,000
Unavailable Date: May 22, 2019
Input Date: May 01, 2019
Prior LSC: Sold
Property
Status: Sale
Property Type: Semi-Detached
Style: Bungalow
Size (sq ft): 1100
Area: Pickering
Community: Bay Ridges
Availability Date: 30 Days/Flex
Inside
Bedrooms: 4
Bedrooms Plus: 2
Bathrooms: 2
Kitchens: 1
Kitchens Plus: 1
Rooms: 7
Den/Family Room: No
Air Conditioning: Central Air
Fireplace: No
Laundry Level: Lower
Central Vacuum: N
Washrooms: 2
Building
Basement: Apartment
Basement 2: Sep Entrance
Heat Type: Forced Air
Heat Source: Gas
Exterior: Brick
Elevator: N
Water Supply: Municipal
Physically Handicapped-Equipped: N
Special Designation: Unknown
Retirement: N
Parking
Driveway: Private
Garage Type: None
Covered Parking Spaces: 4
Total Parking Spaces: 4
Fees
Tax Year: 2018
Tax Legal Description: Plan M14 S Pt Lot 269
Taxes: $3,845
Land
Cross Street: Bayly & Liverpool
Municipality District: Pickering
Fronting On: West
Pool: None
Sewer: Sewers
Lot Depth: 100 Feet
Lot Frontage: 35 Feet
Rooms
Room details for 866 Naroch Boulevard, Pickering
| Type | Dimensions | Description |
|---|---|---|
| Living Main | 3.73 x 6.20 | Hardwood Floor, Combined W/Dining |
| Dining Main | 3.73 x 6.20 | Hardwood Floor, Combined W/Living |
| Kitchen Main | 3.10 x 3.66 | Linoleum, Eat-In Kitchen |
| Master Main | 2.74 x 4.19 | Hardwood Floor, Double Closet |
| 2nd Br Main | 2.51 x 3.60 | Hardwood Floor |
| 3rd Br Main | 2.50 x 3.60 | Hardwood Floor |
| 4th Br Main | 2.13 x 3.60 | Hardwood Floor |
| Living Bsmt | 5.00 x 4.20 | Broadloom |
| Kitchen Bsmt | 4.24 x 5.84 | Linoleum |
| Master Bsmt | 2.74 x 4.19 | Broadloom |
| 2nd Br Bsmt | 3.48 x 3.20 | Broadloom |
| Laundry Bsmt | 2.72 x 2.26 | Linoleum, Separate Rm |
| XXXXXXXX | XXX XX, XXXX |
XXXX XXX XXXX |
$XXX,XXX |
| XXX XX, XXXX |
XXXXXX XXX XXXX |
$XXX,XXX |
| XXXXXXXX XXXX | XXX XX, XXXX | $590,000 XXX XXXX |
| XXXXXXXX XXXXXX | XXX XX, XXXX | $599,900 XXX XXXX |

Vaughan Willard Public School
Elementary: PublicGlengrove Public School
Elementary: PublicBayview Heights Public School
Elementary: PublicSir John A Macdonald Public School
Elementary: PublicFrenchman's Bay Public School
Elementary: PublicWilliam Dunbar Public School
Elementary: PublicÉcole secondaire Ronald-Marion
Secondary: PublicArchbishop Denis O'Connor Catholic High School
Secondary: CatholicPine Ridge Secondary School
Secondary: PublicDunbarton High School
Secondary: PublicSt Mary Catholic Secondary School
Secondary: CatholicPickering High School
Secondary: Public- 2 bath
- 4 bed
906 Marinet Crescent, Pickering, Ontario • L1W 2M1 • West Shore



