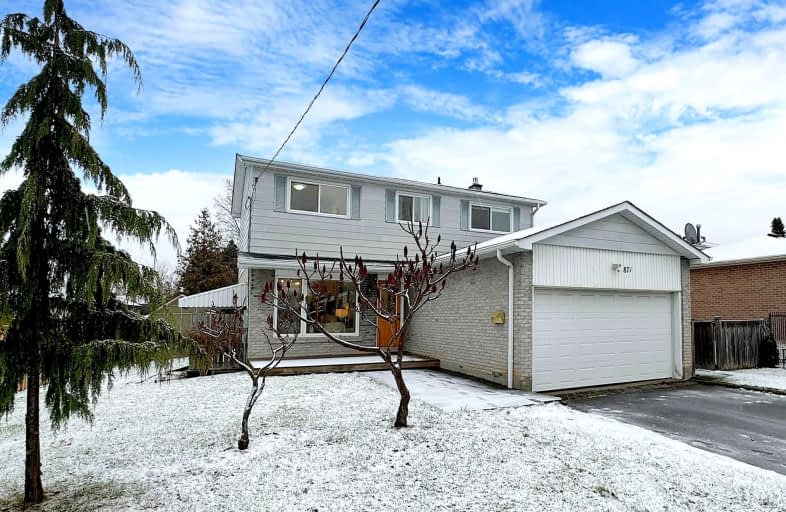Car-Dependent
- Most errands require a car.
Some Transit
- Most errands require a car.
Somewhat Bikeable
- Most errands require a car.

Rosebank Road Public School
Elementary: PublicFairport Beach Public School
Elementary: PublicVaughan Willard Public School
Elementary: PublicFr Fenelon Catholic School
Elementary: CatholicFrenchman's Bay Public School
Elementary: PublicWilliam Dunbar Public School
Elementary: PublicÉcole secondaire Ronald-Marion
Secondary: PublicSir Oliver Mowat Collegiate Institute
Secondary: PublicPine Ridge Secondary School
Secondary: PublicDunbarton High School
Secondary: PublicSt Mary Catholic Secondary School
Secondary: CatholicPickering High School
Secondary: Public-
Chuck's Roadhouse Pickering
780 Kingston Road, Pickering, ON L1V 1A8 0.62km -
Bollocks Pub & Kitchen
736 Kingston Road, Pickering, ON L1V 1A8 0.81km -
Knights Corner Pub & Grill
605 Kingston Road, Pickering, ON L1V 3N7 1.24km
-
Tim Hortons
742 Kingston Rd, Pickering, ON L1V 1A8 0.73km -
D Spot Desserts
726 Kingston Road, Unit 5, Pickering, ON L1V 1A8 0.8km -
Tim Hortons Drive-Thru
674 Kingston Road, Pickering, ON L1V 1A6 0.98km
-
GoodLife Fitness
1792 Liverpool Rd, Pickering, ON L1V 1V9 1.92km -
Orangetheory Fitness
1822 Whites Road N, Pickering, ON L1V 1N0 1.67km -
Womens Fitness Clubs of Canada
1355 Kingston Road, Unit 166, Pickering, ON L1V 1B8 2.29km
-
Fairport Guardian Drugs
750 Oklahoma Drive, Pickering, ON L1W 3G9 0.96km -
Shoppers Drug Mart Steeple Hill
650 Kingston Road, Pickering, ON L1V 1A6 1.03km -
Shoppers Drug Mart
1105 Kingston Road, Pickering, ON L1V 1B5 1.29km
-
PK Slice & Wings Shack
893 Bayly street, Pickering, ON L1W 3P6 0.13km -
Osmow's
820 Kingston Road, Pickering, ON L1V 1A9 0.61km -
Papa Johns Pizza
820 Kingtson Road, Pickering, ON L1V 1A8 0.62km
-
Pickering Town Centre
1355 Kingston Rd, Pickering, ON L1V 1B8 2.36km -
SmartCentres Pickering
1899 Brock Road, Pickering, ON L1V 4H7 3.98km -
SmartCentres - Scarborough East
799 Milner Avenue, Scarborough, ON M1B 3C3 8.19km
-
FreshCo
650 Kingston Road, Pickering, ON L1V 1A6 1.05km -
Food Basics
1105B Kingston Road, Pickering, ON L1V 1B5 1.43km -
Loblaws
1792 Liverpool Road, Pickering, ON L1V 4G6 1.76km
-
LCBO
705 Kingston Road, Unit 17, Whites Road Shopping Centre, Pickering, ON L1V 6K3 0.68km -
LCBO
1899 Brock Road, Unit K3, Pickering, ON L1V 4H7 3.85km -
LCBO
40 Kingston Road E, Ajax, ON L1T 4W4 7.99km
-
Shell
698 Kingston Road, Pickering, ON L1V 1A6 0.96km -
Pickering Toyota
557 Kingston Rd, Pickering, ON L1V 3N7 1.38km -
Pickering Volkswagen
503 Kingston Road, Pickering, ON L1V 3N7 1.65km
-
Cineplex Cinemas Pickering and VIP
1355 Kingston Rd, Pickering, ON L1V 1B8 2.15km -
Cineplex Odeon
785 Milner Avenue, Toronto, ON M1B 3C3 8.31km -
Cineplex Odeon Corporation
785 Milner Avenue, Scarborough, ON M1B 3C3 8.32km
-
Pickering Public Library
Petticoat Creek Branch, Kingston Road, Pickering, ON 1.84km -
Pickering Central Library
1 The Esplanade S, Pickering, ON L1V 6K7 2.57km -
Port Union Library
5450 Lawrence Ave E, Toronto, ON M1C 3B2 5.3km
-
Lakeridge Health Ajax Pickering Hospital
580 Harwood Avenue S, Ajax, ON L1S 2J4 7.28km -
Rouge Valley Health System - Rouge Valley Centenary
2867 Ellesmere Road, Scarborough, ON M1E 4B9 9.13km -
PureFlow Healthcare
4-820 Kingston Road, Pickering, ON L1V 1A8 0.56km
-
Bruce Hanscome Park
Pickering ON 0.68km -
Amberlea Park
ON 1.69km -
Kinsmen Park
Sandy Beach Rd, Pickering ON 2.83km
-
TD Bank Financial Group
4515 Kingston Rd (at Morningside Ave.), Scarborough ON M1E 2P1 8.51km -
RBC Royal Bank
111 Grangeway Ave, Scarborough ON M1H 3E9 12.63km -
TD Bank Financial Group
404 Dundas St W, Whitby ON L1N 2M7 14.3km
- 4 bath
- 4 bed
- 2000 sqft
393 BROOKRIDGE Gate North, Pickering, Ontario • L1V 4P3 • Rougemount










