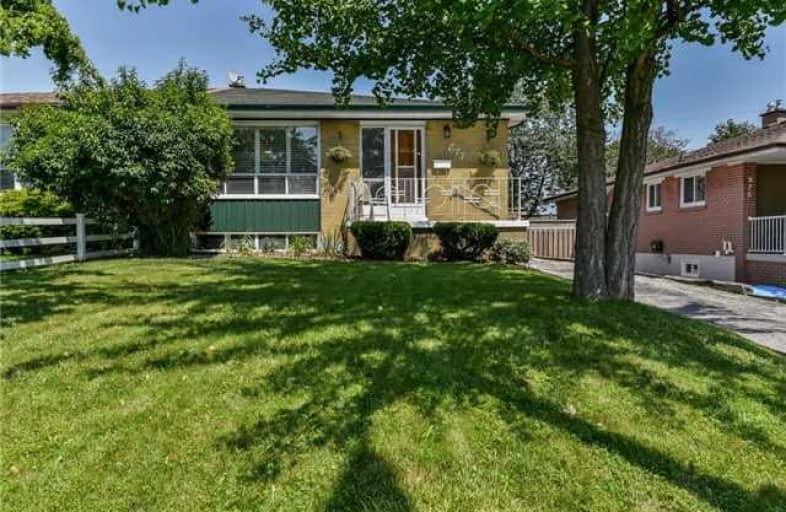Sold on Aug 11, 2017
Note: Property is not currently for sale or for rent.

-
Type: Semi-Detached
-
Style: Bungalow
-
Lot Size: 35 x 100 Feet
-
Age: No Data
-
Taxes: $3,428 per year
-
Days on Site: 24 Days
-
Added: Sep 07, 2019 (3 weeks on market)
-
Updated:
-
Last Checked: 3 months ago
-
MLS®#: E3875718
-
Listed By: Century 21 percy fulton ltd., brokerage
Rare 4 Bedroom Semi With Separate Entrance To 2 Bedroom In-Law Suite! Freshly Painted Main Floor Features Custom Kitchen With Stainless Steel Appliances, Quartz Countertops, Gas Stove And Porcelain Floor Tiles! Bright Spacious Living/Dining Room, Updated 4 Pc Bath, & W/O To Deck From 4th Bdrm. Bsmt Features 2 Bdrms, Large Living Room, Kitchenette, & Large Bathroom With Jetted Tub. Fully Fenced Backyard With 2-Tiered Deck. Steps To Go, Schools, Mall & 401!!
Extras
2X Fridge, Gas Stove, Dishwasher, New Washer & Dryer ('16), Central Vac, Central Air, All Window Coverings, All Light Fixtures, Shed, New Electrical Panel ('14), New Furnace ('15), New Bsmt Bdrm ('16). Perfect For Large Family Or Investors!
Property Details
Facts for 877 Naroch Boulevard, Pickering
Status
Days on Market: 24
Last Status: Sold
Sold Date: Aug 11, 2017
Closed Date: Sep 28, 2017
Expiry Date: Oct 18, 2017
Sold Price: $600,000
Unavailable Date: Aug 11, 2017
Input Date: Jul 18, 2017
Prior LSC: Listing with no contract changes
Property
Status: Sale
Property Type: Semi-Detached
Style: Bungalow
Area: Pickering
Community: Bay Ridges
Availability Date: 90 Days/Tbd
Inside
Bedrooms: 4
Bedrooms Plus: 2
Bathrooms: 2
Kitchens: 1
Kitchens Plus: 1
Rooms: 10
Den/Family Room: No
Air Conditioning: Central Air
Fireplace: No
Central Vacuum: Y
Washrooms: 2
Building
Basement: Finished
Basement 2: Sep Entrance
Heat Type: Forced Air
Heat Source: Gas
Exterior: Brick
Water Supply: Municipal
Special Designation: Unknown
Other Structures: Garden Shed
Parking
Driveway: Private
Garage Type: None
Covered Parking Spaces: 4
Total Parking Spaces: 4
Fees
Tax Year: 2017
Tax Legal Description: Plan M14 S Pt Lot 118
Taxes: $3,428
Highlights
Feature: Fenced Yard
Feature: Park
Feature: Public Transit
Land
Cross Street: Liverpool/Bayly
Municipality District: Pickering
Fronting On: East
Pool: None
Sewer: Sewers
Lot Depth: 100 Feet
Lot Frontage: 35 Feet
Additional Media
- Virtual Tour: http://tours.jeffreygunn.com/828537?idx=1
Rooms
Room details for 877 Naroch Boulevard, Pickering
| Type | Dimensions | Description |
|---|---|---|
| Living Ground | 3.73 x 6.15 | Combined W/Dining, Hardwood Floor, Large Window |
| Dining Ground | 3.79 x 6.29 | Combined W/Living, Hardwood Floor, Large Window |
| Kitchen Ground | 3.05 x 3.63 | Stainless Steel Appl, Porcelain Floor, Quartz Counter |
| Master Ground | 2.69 x 4.06 | Large Closet, Hardwood Floor, Large Window |
| 2nd Br Ground | 2.51 x 3.61 | Closet, Hardwood Floor, Window |
| 3rd Br Ground | 2.51 x 3.63 | Closet, Hardwood Floor, Window |
| 4th Br Ground | 2.21 x 4.60 | W/O To Deck, Hardwood Floor, Window |
| Rec Bsmt | 5.05 x 7.37 | Open Concept, Laminate, Wet Bar |
| Br Bsmt | 3.48 x 5.71 | Closet, Laminate, Window |
| 2nd Br Bsmt | 3.20 x 3.35 | Laminate, Window |
| XXXXXXXX | XXX XX, XXXX |
XXXX XXX XXXX |
$XXX,XXX |
| XXX XX, XXXX |
XXXXXX XXX XXXX |
$XXX,XXX |
| XXXXXXXX XXXX | XXX XX, XXXX | $600,000 XXX XXXX |
| XXXXXXXX XXXXXX | XXX XX, XXXX | $619,000 XXX XXXX |

Vaughan Willard Public School
Elementary: PublicGlengrove Public School
Elementary: PublicBayview Heights Public School
Elementary: PublicSir John A Macdonald Public School
Elementary: PublicFrenchman's Bay Public School
Elementary: PublicWilliam Dunbar Public School
Elementary: PublicÉcole secondaire Ronald-Marion
Secondary: PublicArchbishop Denis O'Connor Catholic High School
Secondary: CatholicPine Ridge Secondary School
Secondary: PublicDunbarton High School
Secondary: PublicSt Mary Catholic Secondary School
Secondary: CatholicPickering High School
Secondary: Public- 2 bath
- 4 bed
906 Marinet Crescent, Pickering, Ontario • L1W 2M1 • West Shore



