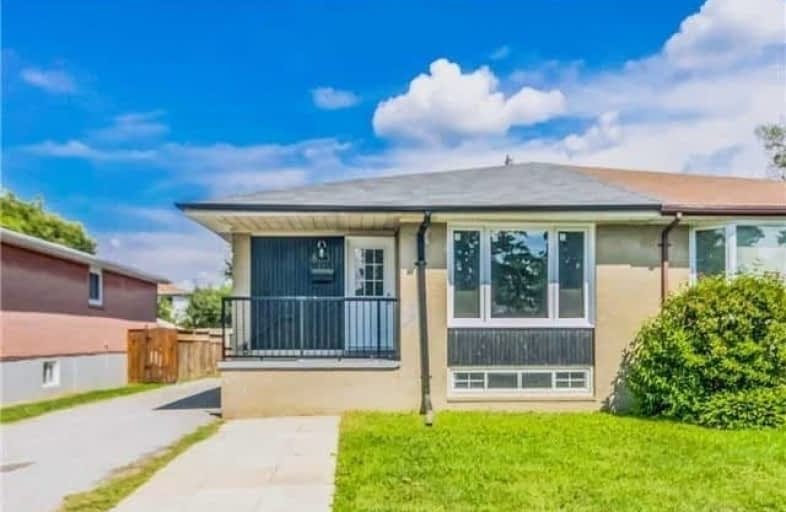
Vaughan Willard Public School
Elementary: Public
2.16 km
Glengrove Public School
Elementary: Public
1.83 km
Bayview Heights Public School
Elementary: Public
0.15 km
Sir John A Macdonald Public School
Elementary: Public
0.74 km
Maple Ridge Public School
Elementary: Public
2.78 km
Frenchman's Bay Public School
Elementary: Public
2.35 km
École secondaire Ronald-Marion
Secondary: Public
3.69 km
Archbishop Denis O'Connor Catholic High School
Secondary: Catholic
5.78 km
Pine Ridge Secondary School
Secondary: Public
3.09 km
Dunbarton High School
Secondary: Public
3.31 km
St Mary Catholic Secondary School
Secondary: Catholic
3.72 km
Pickering High School
Secondary: Public
3.74 km




