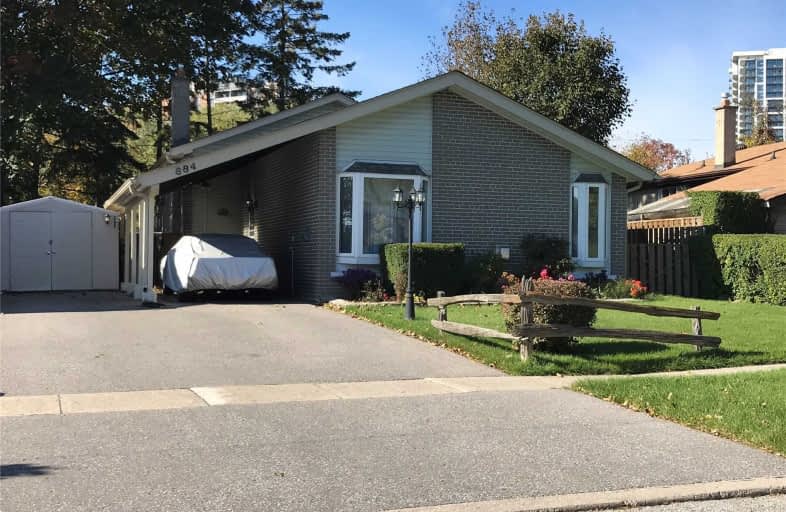
Vaughan Willard Public School
Elementary: Public
1.79 km
Glengrove Public School
Elementary: Public
2.00 km
Bayview Heights Public School
Elementary: Public
0.68 km
Sir John A Macdonald Public School
Elementary: Public
1.01 km
Frenchman's Bay Public School
Elementary: Public
1.57 km
William Dunbar Public School
Elementary: Public
2.03 km
École secondaire Ronald-Marion
Secondary: Public
4.06 km
Sir Oliver Mowat Collegiate Institute
Secondary: Public
6.68 km
Pine Ridge Secondary School
Secondary: Public
3.10 km
Dunbarton High School
Secondary: Public
2.50 km
St Mary Catholic Secondary School
Secondary: Catholic
3.07 km
Pickering High School
Secondary: Public
4.38 km









