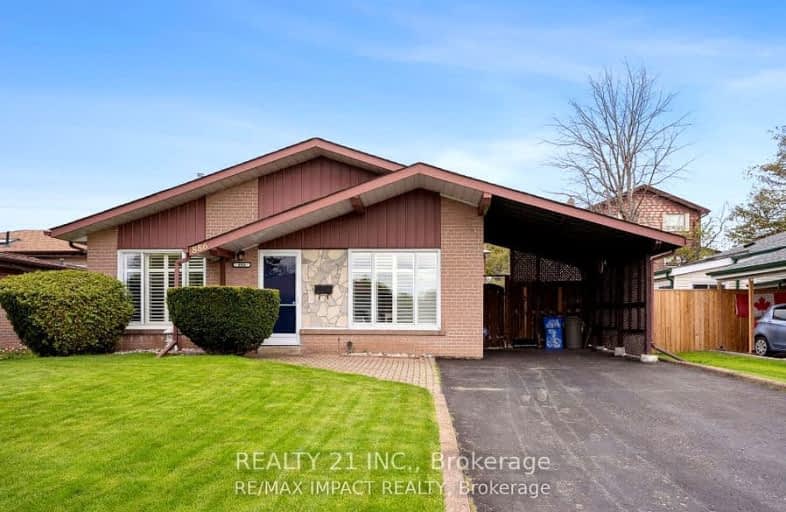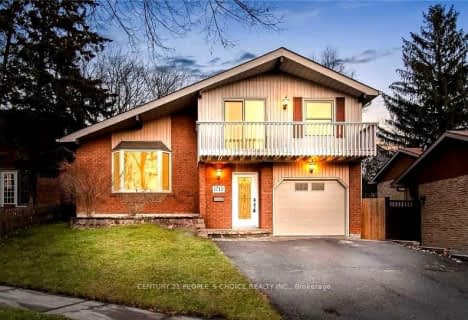Somewhat Walkable
- Some errands can be accomplished on foot.
67
/100
Good Transit
- Some errands can be accomplished by public transportation.
53
/100
Somewhat Bikeable
- Most errands require a car.
33
/100

Vaughan Willard Public School
Elementary: Public
1.91 km
Glengrove Public School
Elementary: Public
1.86 km
Bayview Heights Public School
Elementary: Public
0.30 km
Sir John A Macdonald Public School
Elementary: Public
0.81 km
Frenchman's Bay Public School
Elementary: Public
1.93 km
William Dunbar Public School
Elementary: Public
2.20 km
École secondaire Ronald-Marion
Secondary: Public
3.86 km
Archbishop Denis O'Connor Catholic High School
Secondary: Catholic
6.20 km
Pine Ridge Secondary School
Secondary: Public
3.05 km
Dunbarton High School
Secondary: Public
2.87 km
St Mary Catholic Secondary School
Secondary: Catholic
3.35 km
Pickering High School
Secondary: Public
4.07 km
-
Adam's Park
2 Rozell Rd, Toronto ON 6.27km -
Port Union Village Common Park
105 Bridgend St, Toronto ON M9C 2Y2 6.91km -
Lower Highland Creek Park
Scarborough ON 8.25km
-
TD Bank Financial Group
15 Westney Rd N (Kingston Rd), Ajax ON L1T 1P4 5.11km -
RBC Royal Bank
320 Harwood Ave S (Hardwood And Bayly), Ajax ON L1S 2J1 5.55km -
TD Bank Financial Group
299 Port Union Rd, Scarborough ON M1C 2L3 6.13km












