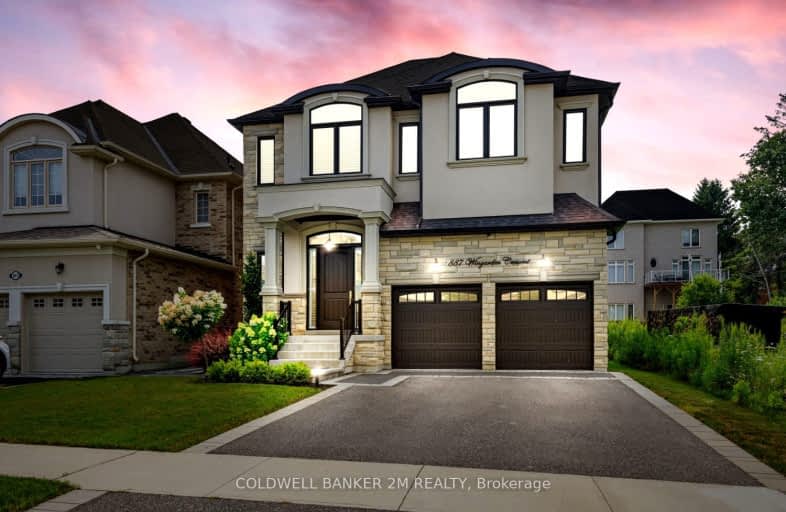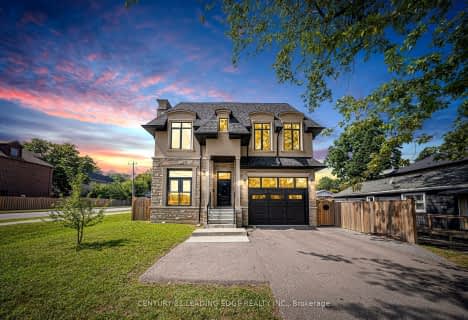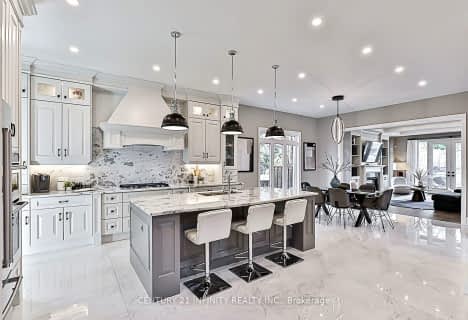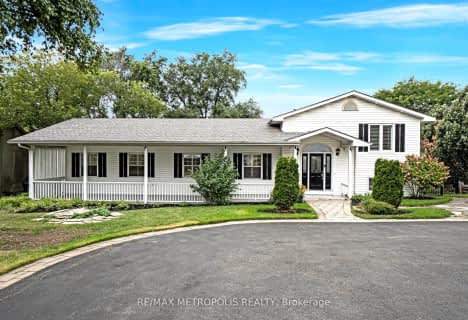Car-Dependent
- Almost all errands require a car.
Some Transit
- Most errands require a car.
Somewhat Bikeable
- Most errands require a car.

Vaughan Willard Public School
Elementary: PublicFr Fenelon Catholic School
Elementary: CatholicGandatsetiagon Public School
Elementary: PublicHighbush Public School
Elementary: PublicSt Isaac Jogues Catholic School
Elementary: CatholicWilliam Dunbar Public School
Elementary: PublicÉcole secondaire Ronald-Marion
Secondary: PublicSir Oliver Mowat Collegiate Institute
Secondary: PublicPine Ridge Secondary School
Secondary: PublicDunbarton High School
Secondary: PublicSt Mary Catholic Secondary School
Secondary: CatholicPickering High School
Secondary: Public-
Tudor Arms Pub
1822 Whites Road, Pickering, ON L1V 4M1 0.62km -
Shoeless Joe's Sports Grill
820 Kingston Rd, Bldg C, Pickering, ON L1V 1A9 0.94km -
Chuck's Roadhouse Pickering
780 Kingston Road, Pickering, ON L1V 1A8 1.05km
-
Tim Hortons
742 Kingston Rd, Pickering, ON L1V 1A8 1.11km -
D Spot Desserts
726 Kingston Road, Unit 5, Pickering, ON L1V 1A8 1.23km -
Tim Hortons Drive-Thru
674 Kingston Road, Pickering, ON L1V 1A6 1.45km
-
Orangetheory Fitness
1822 Whites Road N, Pickering, ON L1V 1N0 0.62km -
GoodLife Fitness
1792 Liverpool Rd, Pickering, ON L1V 1V9 1.89km -
Womens Fitness Clubs of Canada
1355 Kingston Road, Unit 166, Pickering, ON L1V 1B8 2.19km
-
Rexall
1822 Whites Road, Pickering, ON L1V 3T4 0.63km -
Shoppers Drug Mart
1105 Kingston Road, Pickering, ON L1V 1B5 1.26km -
Shoppers Drug Mart Steeple Hill
650 Kingston Road, Pickering, ON L1V 1A6 1.51km
-
Subway
1822 Whites Road, Unit 11, Pickering, ON L1V 3T4 0.62km -
Sakada Sushi Teriyaki Restaurant
1822 Whites Road, Unit 8, Pickering, ON L1V 3T4 0.62km -
Bento Sushi
1822 Whites Road, Pickering, ON L1V 4M1 0.62km
-
Pickering Town Centre
1355 Kingston Rd, Pickering, ON L1V 1B8 2.24km -
SmartCentres Pickering
1899 Brock Road, Pickering, ON L1V 4H7 3.66km -
SmartCentres - Scarborough East
799 Milner Avenue, Scarborough, ON M1B 3C3 8.03km
-
Metro
1822 Whites Road, Pickering, ON L1V 4M1 0.78km -
Allan's Your Independent Grocer
1900 Dixie Road, Pickering, ON L1V 6M4 1.37km -
FreshCo
650 Kingston Road, Pickering, ON L1V 1A6 1.5km
-
LCBO
705 Kingston Road, Unit 17, Whites Road Shopping Centre, Pickering, ON L1V 6K3 1.35km -
LCBO
1899 Brock Road, Unit K3, Pickering, ON L1V 4H7 3.62km -
LCBO
40 Kingston Road E, Ajax, ON L1T 4W4 7.92km
-
Shell
698 Kingston Road, Pickering, ON L1V 1A6 1.36km -
MR D AUTO CENTRE
1211 Kingston Road, Pickering, ON L1V 6M5 1.56km -
Esso
1799 Liverpool Road, Pickering, ON L1V 1W2 1.94km
-
Cineplex Cinemas Pickering and VIP
1355 Kingston Rd, Pickering, ON L1V 1B8 2.06km -
Cineplex Odeon
785 Milner Avenue, Toronto, ON M1B 3C3 8.18km -
Cineplex Odeon Corporation
785 Milner Avenue, Scarborough, ON M1B 3C3 8.18km
-
Pickering Public Library
Petticoat Creek Branch, Kingston Road, Pickering, ON 2.3km -
Pickering Central Library
1 The Esplanade S, Pickering, ON L1V 6K7 2.46km -
Port Union Library
5450 Lawrence Ave E, Toronto, ON M1C 3B2 6.12km
-
Lakeridge Health Ajax Pickering Hospital
580 Harwood Avenue S, Ajax, ON L1S 2J4 7.71km -
Rouge Valley Health System - Rouge Valley Centenary
2867 Ellesmere Road, Scarborough, ON M1E 4B9 9.25km -
PureFlow Healthcare
4-820 Kingston Road, Pickering, ON L1V 1A8 0.96km
- 5 bath
- 5 bed
- 3500 sqft
696 Hillview Crescent, Pickering, Ontario • L1W 2R7 • West Shore













