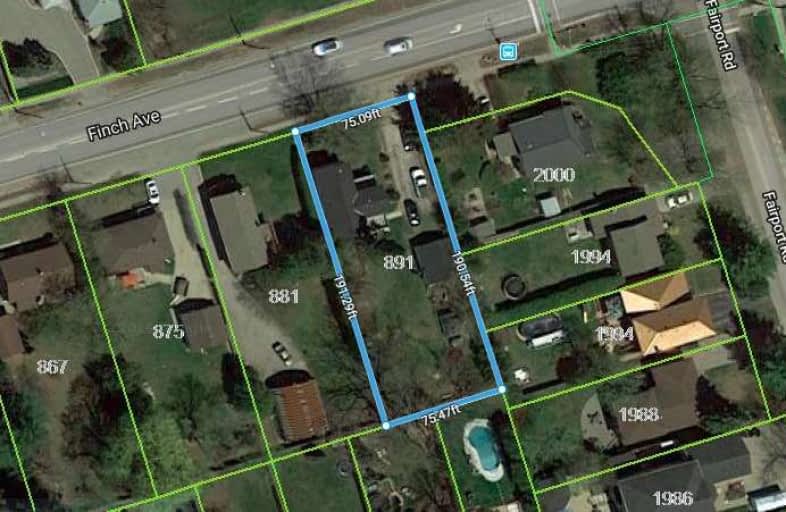
Vaughan Willard Public School
Elementary: Public
1.19 km
Gandatsetiagon Public School
Elementary: Public
0.53 km
Maple Ridge Public School
Elementary: Public
1.55 km
Highbush Public School
Elementary: Public
1.72 km
St Isaac Jogues Catholic School
Elementary: Catholic
1.21 km
William Dunbar Public School
Elementary: Public
0.86 km
École secondaire Ronald-Marion
Secondary: Public
3.65 km
Sir Oliver Mowat Collegiate Institute
Secondary: Public
7.17 km
Pine Ridge Secondary School
Secondary: Public
1.94 km
Dunbarton High School
Secondary: Public
2.20 km
St Mary Catholic Secondary School
Secondary: Catholic
0.91 km
Pickering High School
Secondary: Public
5.00 km








