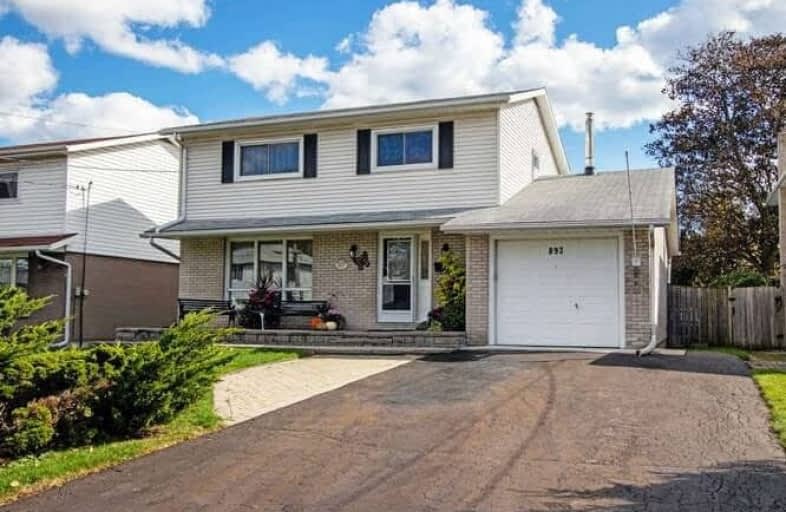
Rosebank Road Public School
Elementary: Public
1.72 km
Fairport Beach Public School
Elementary: Public
0.75 km
Vaughan Willard Public School
Elementary: Public
2.06 km
Fr Fenelon Catholic School
Elementary: Catholic
0.44 km
Frenchman's Bay Public School
Elementary: Public
0.71 km
William Dunbar Public School
Elementary: Public
2.02 km
École secondaire Ronald-Marion
Secondary: Public
5.11 km
Sir Oliver Mowat Collegiate Institute
Secondary: Public
5.28 km
Pine Ridge Secondary School
Secondary: Public
3.70 km
Dunbarton High School
Secondary: Public
0.95 km
St Mary Catholic Secondary School
Secondary: Catholic
2.17 km
Pickering High School
Secondary: Public
5.81 km






