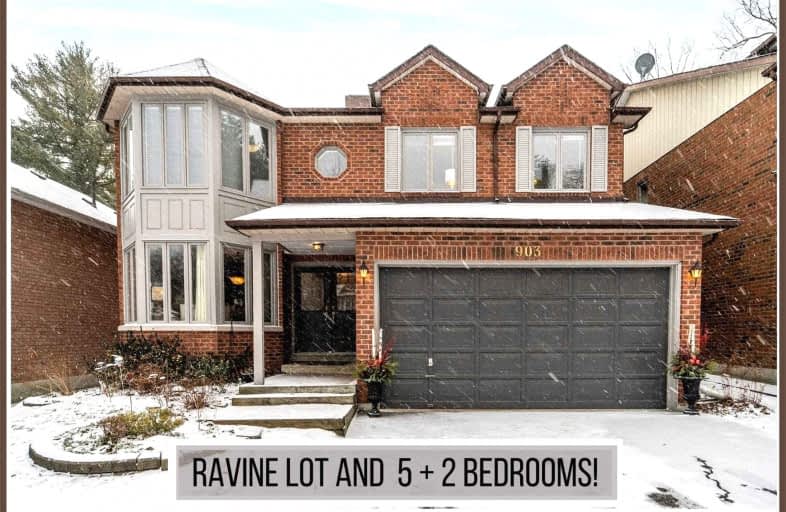
Vaughan Willard Public School
Elementary: Public
1.26 km
Gandatsetiagon Public School
Elementary: Public
1.00 km
Maple Ridge Public School
Elementary: Public
1.23 km
Highbush Public School
Elementary: Public
2.19 km
St Isaac Jogues Catholic School
Elementary: Catholic
0.96 km
William Dunbar Public School
Elementary: Public
1.01 km
École secondaire Ronald-Marion
Secondary: Public
3.26 km
Sir Oliver Mowat Collegiate Institute
Secondary: Public
7.64 km
Pine Ridge Secondary School
Secondary: Public
1.55 km
Dunbarton High School
Secondary: Public
2.66 km
St Mary Catholic Secondary School
Secondary: Catholic
1.35 km
Pickering High School
Secondary: Public
4.69 km




