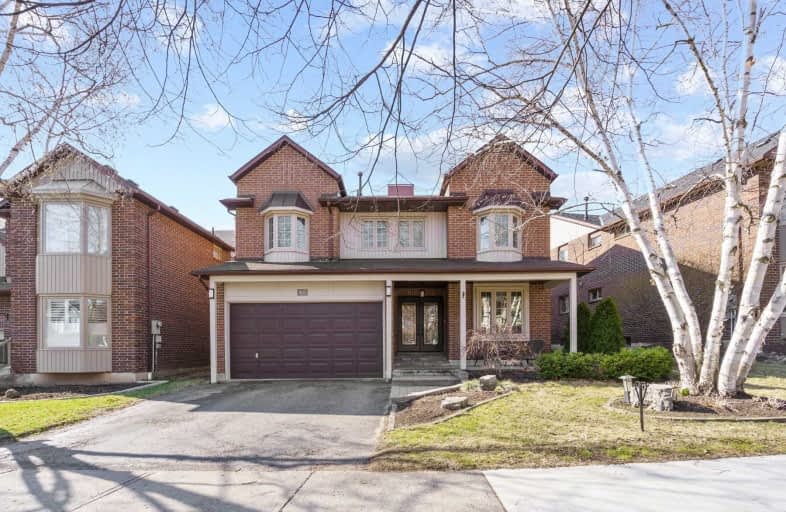
3D Walkthrough

Vaughan Willard Public School
Elementary: Public
0.79 km
Gandatsetiagon Public School
Elementary: Public
0.81 km
Maple Ridge Public School
Elementary: Public
1.23 km
Highbush Public School
Elementary: Public
1.93 km
St Isaac Jogues Catholic School
Elementary: Catholic
0.86 km
William Dunbar Public School
Elementary: Public
0.49 km
École secondaire Ronald-Marion
Secondary: Public
3.36 km
Sir Oliver Mowat Collegiate Institute
Secondary: Public
7.27 km
Pine Ridge Secondary School
Secondary: Public
1.67 km
Dunbarton High School
Secondary: Public
2.25 km
St Mary Catholic Secondary School
Secondary: Catholic
1.21 km
Pickering High School
Secondary: Public
4.63 km


