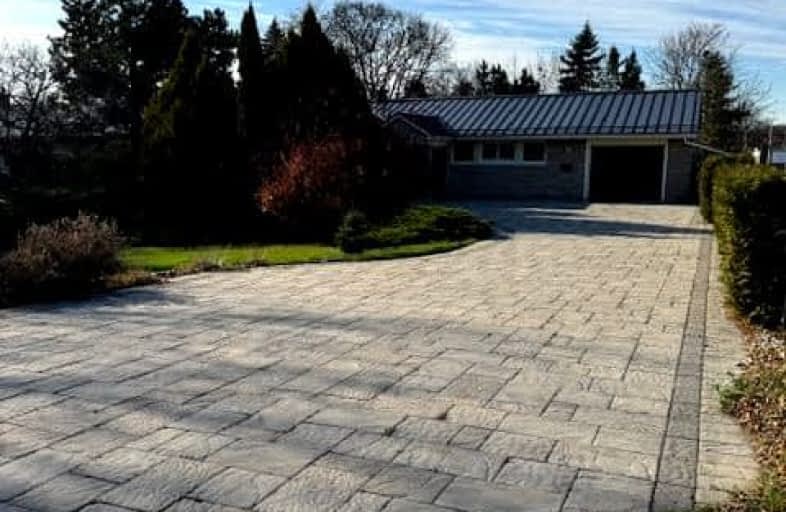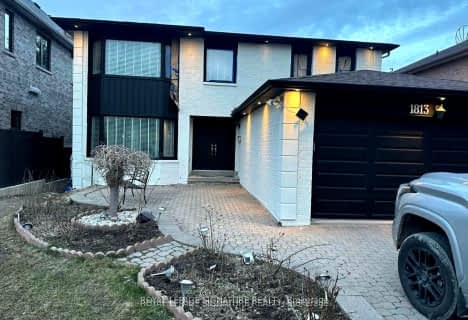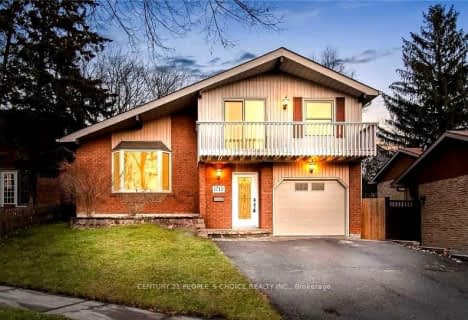Very Walkable
- Most errands can be accomplished on foot.
77
/100
Good Transit
- Some errands can be accomplished by public transportation.
57
/100
Somewhat Bikeable
- Most errands require a car.
36
/100

Vaughan Willard Public School
Elementary: Public
1.68 km
Glengrove Public School
Elementary: Public
1.80 km
Bayview Heights Public School
Elementary: Public
0.56 km
Sir John A Macdonald Public School
Elementary: Public
1.05 km
Frenchman's Bay Public School
Elementary: Public
1.76 km
William Dunbar Public School
Elementary: Public
1.95 km
École secondaire Ronald-Marion
Secondary: Public
3.86 km
Sir Oliver Mowat Collegiate Institute
Secondary: Public
6.87 km
Pine Ridge Secondary School
Secondary: Public
2.93 km
Dunbarton High School
Secondary: Public
2.60 km
St Mary Catholic Secondary School
Secondary: Catholic
3.07 km
Pickering High School
Secondary: Public
4.19 km
-
Adam's Park
2 Rozell Rd, Toronto ON 6.07km -
Guildwood Park
201 Guildwood Pky, Toronto ON M1E 1P5 12.15km -
Milliken Park
5555 Steeles Ave E (btwn McCowan & Middlefield Rd.), Scarborough ON M9L 1S7 14.75km
-
BMO Bank of Montreal
1360 Kingston Rd (Hwy 2 & Glenanna Road), Pickering ON L1V 3B4 1.39km -
TD Bank Financial Group
80 Copper Creek Dr, Markham ON L6B 0P2 12.26km -
TD Bank Financial Group
7670 Markham Rd, Markham ON L3S 4S1 13.83km








