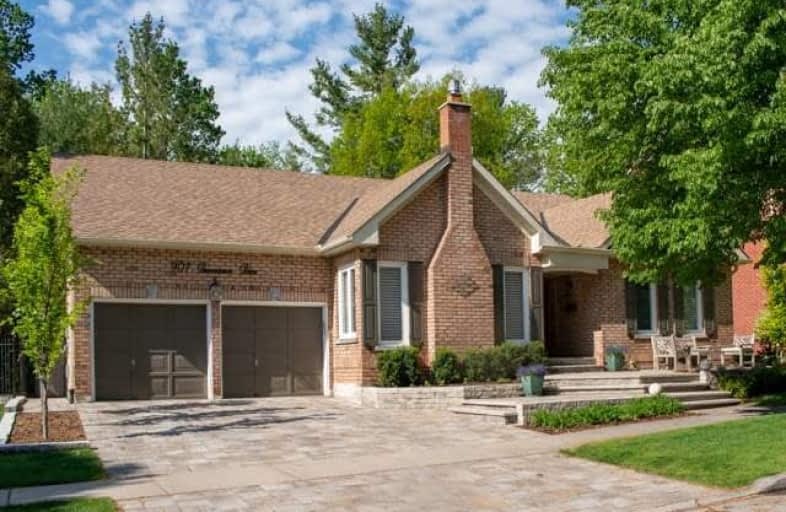
Vaughan Willard Public School
Elementary: Public
1.29 km
Gandatsetiagon Public School
Elementary: Public
0.84 km
Maple Ridge Public School
Elementary: Public
1.38 km
Highbush Public School
Elementary: Public
2.03 km
St Isaac Jogues Catholic School
Elementary: Catholic
1.09 km
William Dunbar Public School
Elementary: Public
1.01 km
École secondaire Ronald-Marion
Secondary: Public
3.43 km
Sir Oliver Mowat Collegiate Institute
Secondary: Public
7.50 km
Pine Ridge Secondary School
Secondary: Public
1.71 km
Dunbarton High School
Secondary: Public
2.52 km
St Mary Catholic Secondary School
Secondary: Catholic
1.19 km
Pickering High School
Secondary: Public
4.85 km













