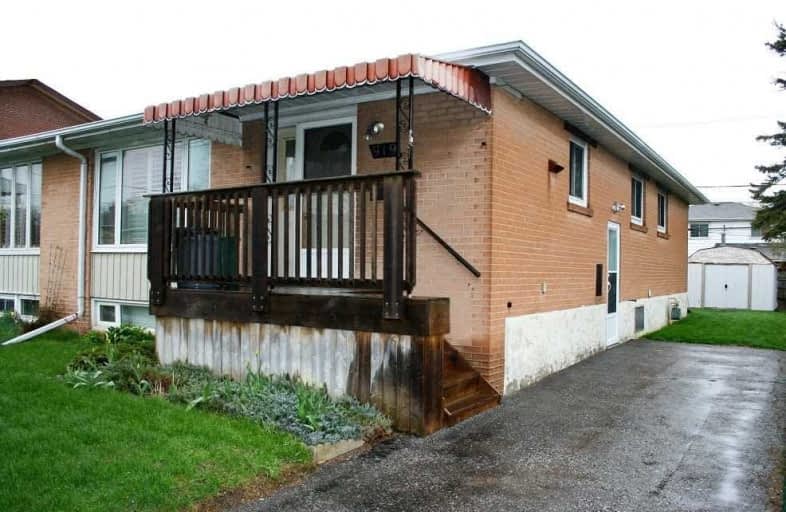Sold on May 23, 2019
Note: Property is not currently for sale or for rent.

-
Type: Semi-Detached
-
Style: Bungalow
-
Lot Size: 35 x 100 Feet
-
Age: No Data
-
Taxes: $3,603 per year
-
Days on Site: 8 Days
-
Added: Sep 07, 2019 (1 week on market)
-
Updated:
-
Last Checked: 3 months ago
-
MLS®#: E4451288
-
Listed By: Sutton group-heritage realty inc., brokerage
Rare Four Bedroom Semi! Amazing Location In South Pickering. A Short Walk To Pickering Go Station. Close To Pickering Town Centre, Lake, Waterfront Trail, Community Centre & Easy Access To Hwy 401. Solid Brick Bungalow With Separate Entrance To Basement. Great Property For Investors & Families Alike To Renovate To Your Needs. Hardwoods Under Carpet On Main Level. Updates Over The Years Include: Eves, Soffits, Fascia, Windows, Doors.
Extras
Fabulous South Pickering Location, Just A Short Walk To Pickering Go Station. Easy Access To Pickering Waterfront, Highway, Shopping, Pickering Town Centre. Includes: Fridge, Stove, Washer & Dryer, Elf's, Window Cov's, Garden Shed. Hwt(R).
Property Details
Facts for 919 Grenoble Boulevard, Pickering
Status
Days on Market: 8
Last Status: Sold
Sold Date: May 23, 2019
Closed Date: Jul 29, 2019
Expiry Date: Sep 30, 2019
Sold Price: $520,000
Unavailable Date: May 23, 2019
Input Date: May 15, 2019
Prior LSC: Listing with no contract changes
Property
Status: Sale
Property Type: Semi-Detached
Style: Bungalow
Area: Pickering
Community: Bay Ridges
Availability Date: To Be Arranged
Inside
Bedrooms: 4
Bathrooms: 1
Kitchens: 1
Rooms: 7
Den/Family Room: No
Air Conditioning: Central Air
Fireplace: No
Washrooms: 1
Building
Basement: Finished
Basement 2: Sep Entrance
Heat Type: Forced Air
Heat Source: Gas
Exterior: Brick
Water Supply: Municipal
Special Designation: Unknown
Other Structures: Garden Shed
Parking
Driveway: Private
Garage Type: None
Covered Parking Spaces: 3
Total Parking Spaces: 3
Fees
Tax Year: 2018
Tax Legal Description: Pt Lt 102,Pl M14;Pcl 102-1 Sec M14; **
Taxes: $3,603
Highlights
Feature: Lake/Pond
Feature: Marina
Feature: Park
Feature: Public Transit
Feature: Rec Centre
Feature: School
Land
Cross Street: Liverpool / Bayly
Municipality District: Pickering
Fronting On: North
Pool: None
Sewer: Sewers
Lot Depth: 100 Feet
Lot Frontage: 35 Feet
Rooms
Room details for 919 Grenoble Boulevard, Pickering
| Type | Dimensions | Description |
|---|---|---|
| Living Ground | 3.79 x 6.24 | Combined W/Dining, California Shutters, Picture Window |
| Dining Ground | 3.79 x 6.24 | Combined W/Living |
| Kitchen Ground | 3.10 x 3.67 | Eat-In Kitchen, Ceiling Fan, Window |
| Master Ground | 2.75 x 4.29 | Hardwood Floor, Double Closet, Window |
| 2nd Br Ground | 2.56 x 3.67 | Closet, Window |
| 3rd Br Ground | 2.26 x 4.74 | Closet, Window |
| 4th Br Ground | 2.61 x 3.67 | Hardwood Floor, Closet, Window |
| Rec Bsmt | 3.94 x 7.61 | Finished, Window |
| XXXXXXXX | XXX XX, XXXX |
XXXX XXX XXXX |
$XXX,XXX |
| XXX XX, XXXX |
XXXXXX XXX XXXX |
$XXX,XXX |
| XXXXXXXX XXXX | XXX XX, XXXX | $520,000 XXX XXXX |
| XXXXXXXX XXXXXX | XXX XX, XXXX | $533,000 XXX XXXX |

Vaughan Willard Public School
Elementary: PublicGlengrove Public School
Elementary: PublicBayview Heights Public School
Elementary: PublicSir John A Macdonald Public School
Elementary: PublicFrenchman's Bay Public School
Elementary: PublicWilliam Dunbar Public School
Elementary: PublicÉcole secondaire Ronald-Marion
Secondary: PublicArchbishop Denis O'Connor Catholic High School
Secondary: CatholicPine Ridge Secondary School
Secondary: PublicDunbarton High School
Secondary: PublicSt Mary Catholic Secondary School
Secondary: CatholicPickering High School
Secondary: Public

