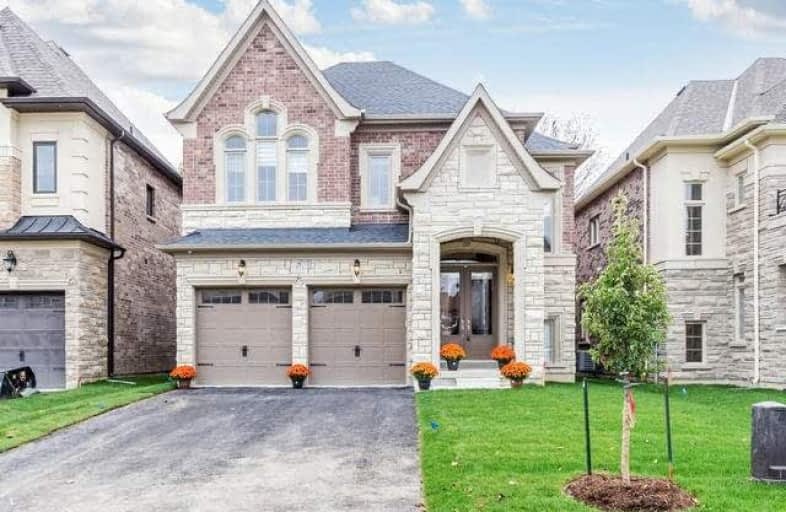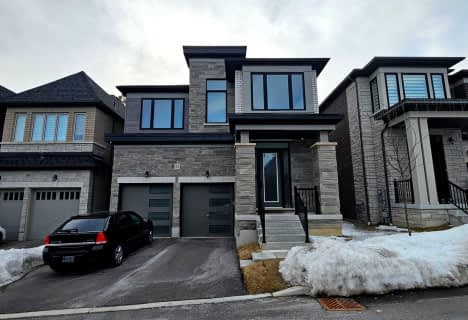
Vaughan Willard Public School
Elementary: Public
0.73 km
Gandatsetiagon Public School
Elementary: Public
0.70 km
Maple Ridge Public School
Elementary: Public
1.54 km
Highbush Public School
Elementary: Public
1.63 km
St Isaac Jogues Catholic School
Elementary: Catholic
1.16 km
William Dunbar Public School
Elementary: Public
0.38 km
École secondaire Ronald-Marion
Secondary: Public
3.66 km
Sir Oliver Mowat Collegiate Institute
Secondary: Public
6.88 km
Pine Ridge Secondary School
Secondary: Public
2.01 km
Dunbarton High School
Secondary: Public
1.84 km
St Mary Catholic Secondary School
Secondary: Catholic
1.06 km
Pickering High School
Secondary: Public
4.83 km







