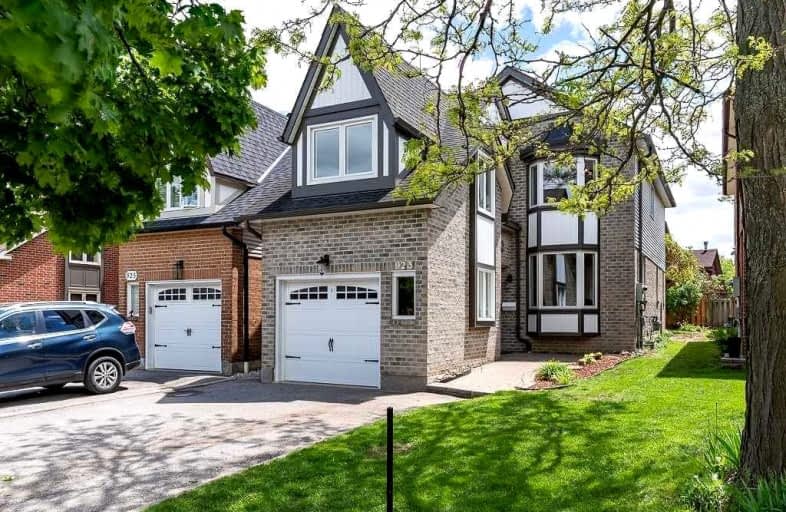
Vaughan Willard Public School
Elementary: Public
0.62 km
Gandatsetiagon Public School
Elementary: Public
0.85 km
Maple Ridge Public School
Elementary: Public
1.28 km
Highbush Public School
Elementary: Public
1.87 km
St Isaac Jogues Catholic School
Elementary: Catholic
0.90 km
William Dunbar Public School
Elementary: Public
0.29 km
École secondaire Ronald-Marion
Secondary: Public
3.40 km
Sir Oliver Mowat Collegiate Institute
Secondary: Public
7.14 km
Pine Ridge Secondary School
Secondary: Public
1.75 km
Dunbarton High School
Secondary: Public
2.11 km
St Mary Catholic Secondary School
Secondary: Catholic
1.24 km
Pickering High School
Secondary: Public
4.61 km














