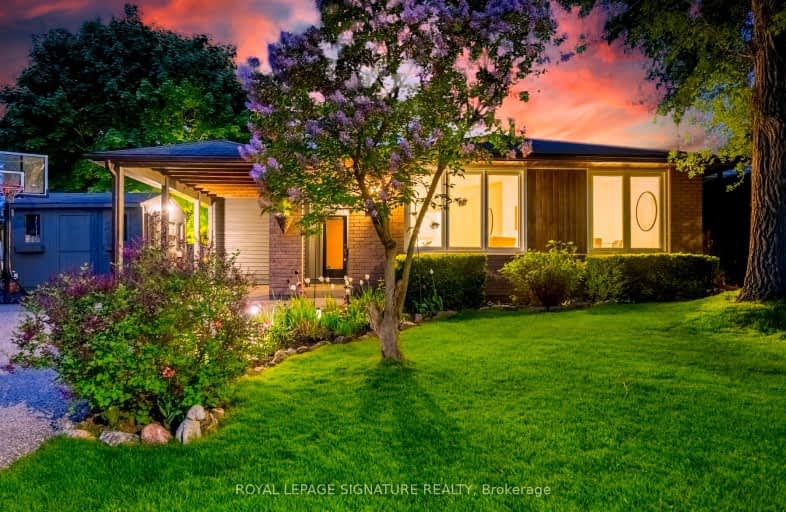Car-Dependent
- Almost all errands require a car.
19
/100
Some Transit
- Most errands require a car.
47
/100
Bikeable
- Some errands can be accomplished on bike.
50
/100

Fairport Beach Public School
Elementary: Public
1.14 km
Vaughan Willard Public School
Elementary: Public
1.84 km
Fr Fenelon Catholic School
Elementary: Catholic
0.90 km
Bayview Heights Public School
Elementary: Public
1.80 km
Frenchman's Bay Public School
Elementary: Public
0.71 km
William Dunbar Public School
Elementary: Public
1.90 km
École secondaire Ronald-Marion
Secondary: Public
4.75 km
Sir Oliver Mowat Collegiate Institute
Secondary: Public
5.70 km
Pine Ridge Secondary School
Secondary: Public
3.46 km
Dunbarton High School
Secondary: Public
1.45 km
St Mary Catholic Secondary School
Secondary: Catholic
2.41 km
Pickering High School
Secondary: Public
5.34 km
-
Port Union Village Common Park
105 Bridgend St, Toronto ON M9C 2Y2 5.67km -
Port Union Waterfront Park
305 Port Union Rd (Lake Ontario), Scarborough ON 4.75km -
Bill Hancox Park
101 Bridgeport Dr (Lawrence & Bridgeport), Scarborough ON 6.23km
-
CIBC
376 Kingston Rd (at Rougemont Dr.), Pickering ON L1V 6K4 2.56km -
TD Bank Financial Group
75 Bayly St W (Bayly and Harwood), Ajax ON L1S 7K7 6.81km -
RBC Royal Bank
955 Westney Rd S (at Monarch), Ajax ON L1S 3K7 6.83km






