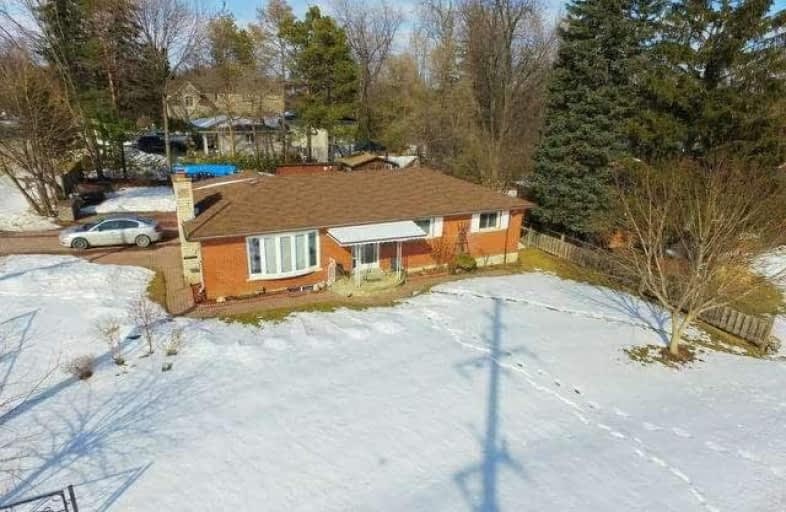
Fairport Beach Public School
Elementary: Public
1.55 km
Vaughan Willard Public School
Elementary: Public
1.25 km
Fr Fenelon Catholic School
Elementary: Catholic
1.24 km
Gandatsetiagon Public School
Elementary: Public
1.66 km
Frenchman's Bay Public School
Elementary: Public
1.33 km
William Dunbar Public School
Elementary: Public
1.25 km
École secondaire Ronald-Marion
Secondary: Public
4.32 km
Sir Oliver Mowat Collegiate Institute
Secondary: Public
6.05 km
Pine Ridge Secondary School
Secondary: Public
2.90 km
Dunbarton High School
Secondary: Public
1.28 km
St Mary Catholic Secondary School
Secondary: Catholic
1.81 km
Pickering High School
Secondary: Public
5.11 km









