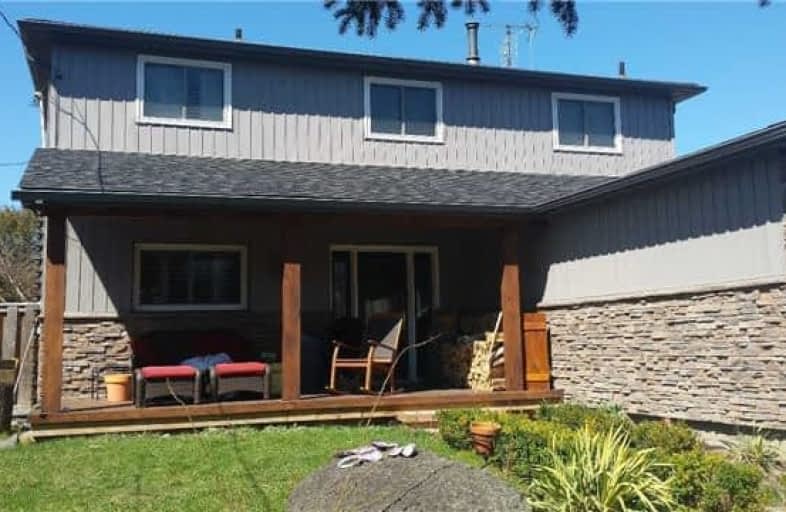
Rosebank Road Public School
Elementary: Public
1.89 km
Fairport Beach Public School
Elementary: Public
0.89 km
Fr Fenelon Catholic School
Elementary: Catholic
0.94 km
Bayview Heights Public School
Elementary: Public
2.16 km
Sir John A Macdonald Public School
Elementary: Public
1.98 km
Frenchman's Bay Public School
Elementary: Public
0.30 km
École secondaire Ronald-Marion
Secondary: Public
5.52 km
Sir Oliver Mowat Collegiate Institute
Secondary: Public
5.14 km
Pine Ridge Secondary School
Secondary: Public
4.32 km
Dunbarton High School
Secondary: Public
1.86 km
St Mary Catholic Secondary School
Secondary: Catholic
3.16 km
Pickering High School
Secondary: Public
5.94 km




