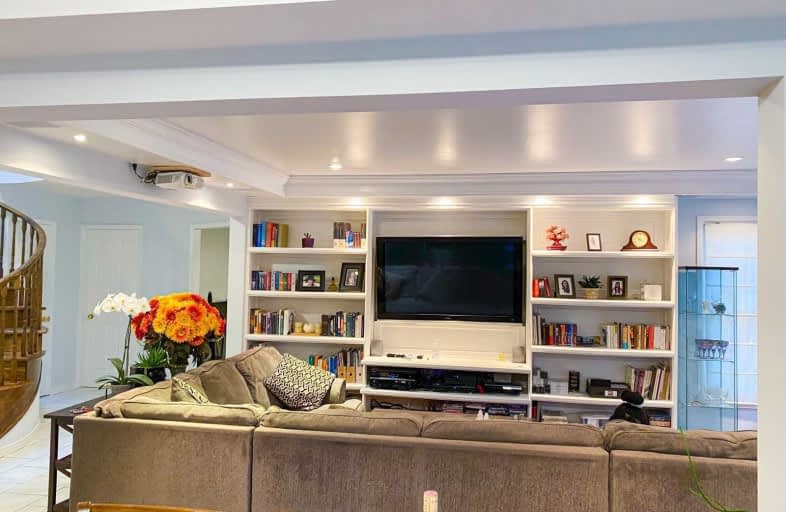
Vaughan Willard Public School
Elementary: Public
0.60 km
Gandatsetiagon Public School
Elementary: Public
0.83 km
Maple Ridge Public School
Elementary: Public
1.35 km
Highbush Public School
Elementary: Public
1.82 km
St Isaac Jogues Catholic School
Elementary: Catholic
0.97 km
William Dunbar Public School
Elementary: Public
0.25 km
École secondaire Ronald-Marion
Secondary: Public
3.47 km
Sir Oliver Mowat Collegiate Institute
Secondary: Public
7.06 km
Pine Ridge Secondary School
Secondary: Public
1.82 km
Dunbarton High School
Secondary: Public
2.03 km
St Mary Catholic Secondary School
Secondary: Catholic
1.21 km
Pickering High School
Secondary: Public
4.65 km



