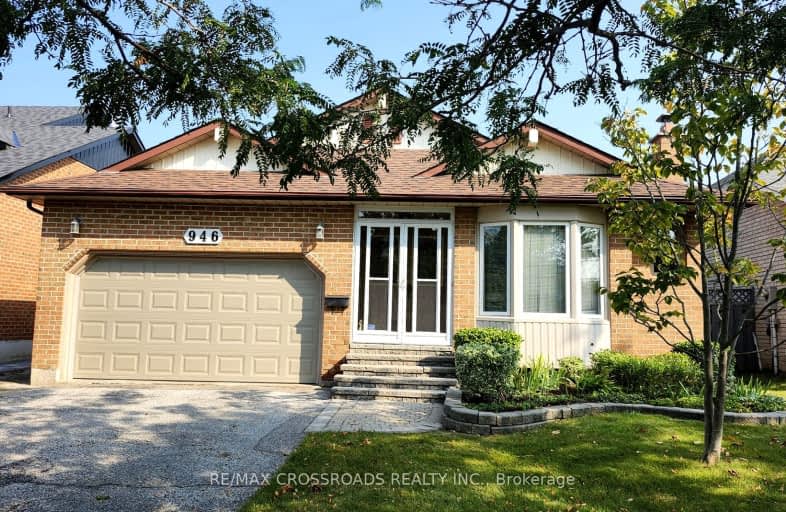Car-Dependent
- Most errands require a car.
47
/100
Some Transit
- Most errands require a car.
38
/100
Somewhat Bikeable
- Most errands require a car.
32
/100

Vaughan Willard Public School
Elementary: Public
0.58 km
Gandatsetiagon Public School
Elementary: Public
0.87 km
Maple Ridge Public School
Elementary: Public
1.29 km
Highbush Public School
Elementary: Public
1.88 km
St Isaac Jogues Catholic School
Elementary: Catholic
0.90 km
William Dunbar Public School
Elementary: Public
0.24 km
École secondaire Ronald-Marion
Secondary: Public
3.41 km
Sir Oliver Mowat Collegiate Institute
Secondary: Public
7.12 km
Pine Ridge Secondary School
Secondary: Public
1.76 km
Dunbarton High School
Secondary: Public
2.09 km
St Mary Catholic Secondary School
Secondary: Catholic
1.26 km
Pickering High School
Secondary: Public
4.60 km
-
Rouge Beach Park
Lawrence Ave E (at Rouge Hills Dr), Toronto ON M1C 2Y9 5.06km -
Rouge National Urban Park
Zoo Rd, Toronto ON M1B 5W8 5.44km -
Lower Highland Creek Park
Scarborough ON 8.2km
-
BMO Bank of Montreal
1360 Kingston Rd (Hwy 2 & Glenanna Road), Pickering ON L1V 3B4 1.62km -
TD Bank Financial Group
80 Copper Creek Dr, Markham ON L6B 0P2 10.18km -
RBC Royal Bank
60 Copper Creek Dr, Markham ON L6B 0P2 10.2km














