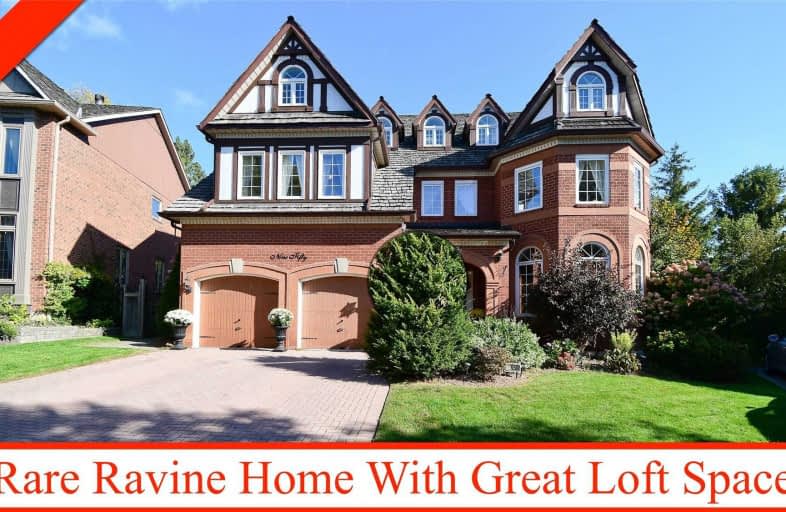Sold on Nov 15, 2019
Note: Property is not currently for sale or for rent.

-
Type: Detached
-
Style: 2-Storey
-
Size: 5000 sqft
-
Lot Size: 44.98 x 120.96 Feet
-
Age: No Data
-
Taxes: $12,228 per year
-
Days on Site: 30 Days
-
Added: Nov 16, 2019 (4 weeks on market)
-
Updated:
-
Last Checked: 3 months ago
-
MLS®#: E4608185
-
Listed By: Century 21 leading edge realty inc., brokerage
Open-House Sat/Sun 2-4Pm Impressive 5 Bedroom Estate Home In A Mature Treed Neighbourhood On A Deep Ravine Lot.This Spectacular Castlemere Model Has Over 6000 Sqft Of Living Space With Premium Finishes,Spacious Principle Rooms,Soaring Ceilings,Crown Molding,Gas Fireplaces,Open Bright Kitchen With Granite Countertops,Porcelain Floors Perfect For Entertaining!Master Bedroom Retreat With Fireplace/Luxurious Ensuite;Bright W/O Bsmnt And 1000+Sf Naturally Lit Loft
Extras
2014 Renovated Thru Out By Wynsum Homes-Ss Fridge,Ss Stove,D/W,Washer,Dryer,Window Coverings,Ceiling,Newer Windows, Sprinkler N Alarm System, Keypad-2 Auto Garage Doors,Premium New Carpet,Extended Deck For Out Door Living, Close To 401/407.
Property Details
Facts for 950 Duncannon Drive, Pickering
Status
Days on Market: 30
Last Status: Sold
Sold Date: Nov 15, 2019
Closed Date: Dec 19, 2019
Expiry Date: Jan 31, 2020
Sold Price: $1,360,000
Unavailable Date: Nov 15, 2019
Input Date: Oct 16, 2019
Property
Status: Sale
Property Type: Detached
Style: 2-Storey
Size (sq ft): 5000
Area: Pickering
Community: Liverpool
Availability Date: Flex
Inside
Bedrooms: 5
Bathrooms: 5
Kitchens: 1
Rooms: 10
Den/Family Room: Yes
Air Conditioning: Central Air
Fireplace: Yes
Laundry Level: Main
Central Vacuum: Y
Washrooms: 5
Building
Basement: Finished
Basement 2: W/O
Heat Type: Forced Air
Heat Source: Gas
Exterior: Brick
Water Supply: None
Special Designation: Unknown
Parking
Driveway: Private
Garage Spaces: 2
Garage Type: Attached
Covered Parking Spaces: 2
Total Parking Spaces: 4
Fees
Tax Year: 2019
Tax Legal Description: Pcl 8-1 Sec 40M1627; Lt 8 Pl 40M1627 (Pickering);
Taxes: $12,228
Highlights
Feature: Library
Feature: Place Of Worship
Feature: Public Transit
Feature: Ravine
Feature: Rec Centre
Feature: School
Land
Cross Street: Dixie Road & Finch A
Municipality District: Pickering
Fronting On: North
Pool: None
Sewer: Sewers
Lot Depth: 120.96 Feet
Lot Frontage: 44.98 Feet
Lot Irregularities: Irregular
Acres: < .50
Additional Media
- Virtual Tour: http://www.openhouse24.ca/vt/2586-950-duncannon-drive
Rooms
Room details for 950 Duncannon Drive, Pickering
| Type | Dimensions | Description |
|---|---|---|
| Living Main | 4.27 x 6.23 | Broadloom, Crown Moulding, Large Window |
| Dining Main | 4.15 x 4.15 | Hardwood Floor, Combined W/Living, Formal Rm |
| Kitchen Main | 3.66 x 4.24 | Ceramic Floor, Granite Counter, O/Looks Backyard |
| Breakfast Main | 3.66 x 4.20 | Ceramic Floor, Combined W/Kitchen, W/O To Deck |
| Family Main | 5.24 x 5.39 | Hardwood Floor, O/Looks Ravine, Fireplace |
| Master 2nd | 6.04 x 6.07 | Hardwood Floor, His/Hers Closets, 5 Pc Ensuite |
| 2nd Br 2nd | 5.15 x 6.28 | Broadloom, Double Closet, 3 Pc Ensuite |
| 3rd Br 2nd | 4.27 x 5.61 | Broadloom, Double Closet, Semi Ensuite |
| 4th Br 2nd | 3.69 x 3.96 | Broadloom, Double Closet, Large Window |
| 5th Br 3rd | 6.58 x 13.93 | Broadloom, Large Window, 2 Pc Bath |
| Library 2nd | 3.23 x 3.47 | Hardwood Floor, French Doors, Large Window |
| Rec Bsmt | - | Broadloom, W/O To Patio, Above Grade Window |
| XXXXXXXX | XXX XX, XXXX |
XXXX XXX XXXX |
$X,XXX,XXX |
| XXX XX, XXXX |
XXXXXX XXX XXXX |
$X,XXX,XXX | |
| XXXXXXXX | XXX XX, XXXX |
XXXXXXX XXX XXXX |
|
| XXX XX, XXXX |
XXXXXX XXX XXXX |
$X,XXX,XXX | |
| XXXXXXXX | XXX XX, XXXX |
XXXXXXX XXX XXXX |
|
| XXX XX, XXXX |
XXXXXX XXX XXXX |
$X,XXX,XXX | |
| XXXXXXXX | XXX XX, XXXX |
XXXXXXX XXX XXXX |
|
| XXX XX, XXXX |
XXXXXX XXX XXXX |
$X,XXX,XXX |
| XXXXXXXX XXXX | XXX XX, XXXX | $1,360,000 XXX XXXX |
| XXXXXXXX XXXXXX | XXX XX, XXXX | $1,399,999 XXX XXXX |
| XXXXXXXX XXXXXXX | XXX XX, XXXX | XXX XXXX |
| XXXXXXXX XXXXXX | XXX XX, XXXX | $1,499,888 XXX XXXX |
| XXXXXXXX XXXXXXX | XXX XX, XXXX | XXX XXXX |
| XXXXXXXX XXXXXX | XXX XX, XXXX | $1,550,000 XXX XXXX |
| XXXXXXXX XXXXXXX | XXX XX, XXXX | XXX XXXX |
| XXXXXXXX XXXXXX | XXX XX, XXXX | $1,599,888 XXX XXXX |

Vaughan Willard Public School
Elementary: PublicGandatsetiagon Public School
Elementary: PublicMaple Ridge Public School
Elementary: PublicHighbush Public School
Elementary: PublicSt Isaac Jogues Catholic School
Elementary: CatholicWilliam Dunbar Public School
Elementary: PublicÉcole secondaire Ronald-Marion
Secondary: PublicSir Oliver Mowat Collegiate Institute
Secondary: PublicPine Ridge Secondary School
Secondary: PublicDunbarton High School
Secondary: PublicSt Mary Catholic Secondary School
Secondary: CatholicPickering High School
Secondary: Public- 5 bath
- 5 bed
642 Annland Street, Pickering, Ontario • L1W 1B1 • Bay Ridges
- 3 bath
- 5 bed
2476 Linwood Street, Pickering, Ontario • L1X 2N8 • Liverpool



