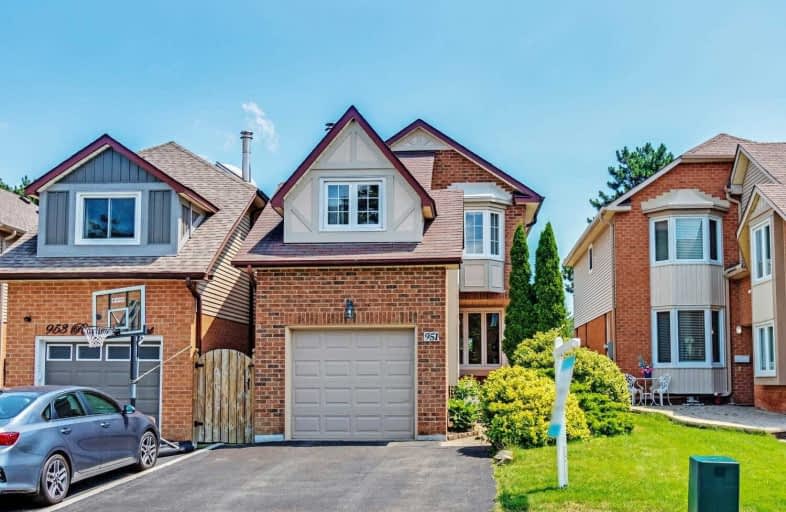
Vaughan Willard Public School
Elementary: Public
0.55 km
Glengrove Public School
Elementary: Public
1.70 km
Gandatsetiagon Public School
Elementary: Public
0.95 km
Maple Ridge Public School
Elementary: Public
1.18 km
St Isaac Jogues Catholic School
Elementary: Catholic
0.80 km
William Dunbar Public School
Elementary: Public
0.25 km
École secondaire Ronald-Marion
Secondary: Public
3.30 km
Sir Oliver Mowat Collegiate Institute
Secondary: Public
7.22 km
Pine Ridge Secondary School
Secondary: Public
1.65 km
Dunbarton High School
Secondary: Public
2.19 km
St Mary Catholic Secondary School
Secondary: Catholic
1.34 km
Pickering High School
Secondary: Public
4.51 km














