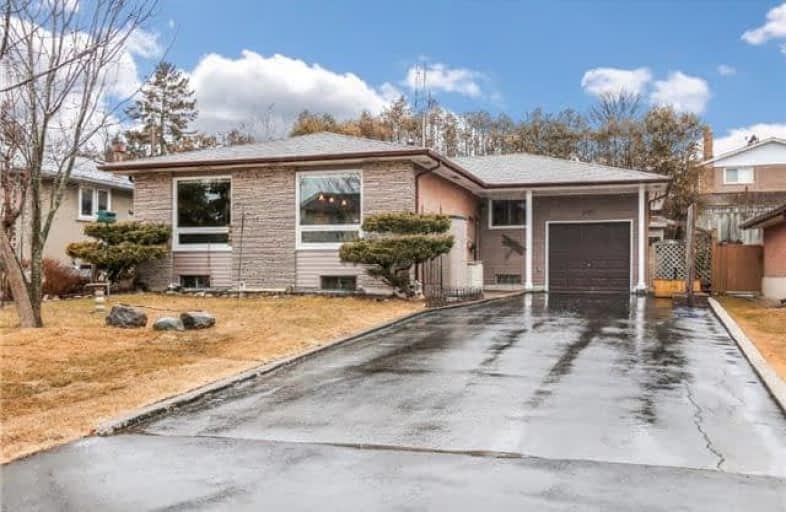
Fairport Beach Public School
Elementary: Public
0.94 km
Vaughan Willard Public School
Elementary: Public
2.26 km
Fr Fenelon Catholic School
Elementary: Catholic
0.82 km
Bayview Heights Public School
Elementary: Public
1.91 km
Frenchman's Bay Public School
Elementary: Public
0.34 km
William Dunbar Public School
Elementary: Public
2.32 km
École secondaire Ronald-Marion
Secondary: Public
5.10 km
Sir Oliver Mowat Collegiate Institute
Secondary: Public
5.44 km
Pine Ridge Secondary School
Secondary: Public
3.86 km
Dunbarton High School
Secondary: Public
1.61 km
St Mary Catholic Secondary School
Secondary: Catholic
2.77 km
Pickering High School
Secondary: Public
5.60 km














